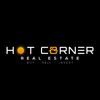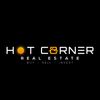1/6


2-room flat first floor, Štinjan, Pula
PulaŠtinjan€ 243,000
Note
Listing updated on 04/09/2025
Description
This description has been translated automatically by Google Translate and may not be accurate
reference: 3351
We are offering a nice apartment in Štinjan in Pula with a surface area of 68.38m2 on the 1st floor of a smaller residential building. Apartment S2 consists of a living room with kitchen and dining room (23.51m2), hallway (7.96m2), 2 bedrooms (12.38m2 and 13.21m2), bathroom (5.63m2), separate toilet (1.45m2 ) and covered terraces (8.45m2x0.5, reduced area 4.24m2). Total 68.38m2 (S2). The apartment also includes 2 outdoor parking spaces of 12.50 m2 each (reduced area 3.13 m2), a storage room on the ground floor of the building with an area of 3.15 m2 (reduced area 1.58 m2). The building will have a staircase and corridors paved with ceramic tiles, and a demit facade. The apartment will be equipped with ceramic tiles and laminate, external PVC carpentry, internal carpentry, sanitary facilities, common antenna system, intercom, sockets, and inverter air conditioner. Each apartment will have a water meter, distribution with PPR pipes. Sewerage in accordance with standards and installed low-noise pipes. The main water valve in each apartment. The following apartments are for sale in the same location: Apartments on the 1st floor: Apartment S1 consists of a living room with kitchen and dining room (22.55m2), hallway (9.35m2), 2 bedrooms (11.56m2 and 11.56m2), bathroom (6.56m2), separate toilet (2.58m2 ) and covered terraces (10.57m2x0.5, reduced area 5.25m2). Total 69.41m2 (S1). The apartment also includes 2 outdoor parking spaces of 12.50 m2 each (reduced area 3.13 m2), a storage room on the ground floor of the building with an area of 3.15 m2 (reduced area 1.58 m2). Apartment S3 consists of a living room (15.75m2), kitchen and dining room (16.50m2), hallway (9.62m2), 2 bedrooms (11.56m2 and 11.56m2), bathroom (4.80m2), and loggia (9.95m2x0.75, reduced area 7.46m2). Total 77.26m2 (S3). The apartment also includes 2 outdoor parking spaces of 12.50 m2 each (reduced area 3.13 m2), a storage room on the ground floor of the building with an area of 3.15 m2 (reduced area 1.58 m2). Apartment on the 2nd floor: Apartment S4 consists of a living room (26.20m2), kitchen and dining room (24.83m2), hallway (13.14m2), 4 bedrooms, 3 of which have an attached bathroom (10.67m2+4.40m2; 15.64m2 +4.30m2; 11.56m2+6.09m2; 11.56m2), loggia (9.95m2x0.75, reduced area 7.46m2), and covered terrace (8.48m2x0.5=4.24m2). Total 146.39m2 (S3). The apartment has a garage with an area of 36.40m2 (reduced area 18.20m2), and 1 outdoor parking space 12.50m2 (reduced area 3.13m2), a storage room on the ground floor of the building with an area of 3.15m2 (reduced area 1.58m2). Property tidy, 1/1 no encumbrances. At the agreed purchase price, the buyer pays the agreed agency commission in accordance with the terms of business and the company's fees. Contact: Dean +385 99 369 9053 ID CODE: 3351 Dean Ostović Ovlašteni agent Mob: +385 99 369 9053 Tel: +385 52 212 841 Fax: +385 52 212 841 E-mail: dean@hotcorner.hr www.hotcorner.hr

If you want to know more, you can talk to Dean Ostović.
Features
- Type
- Apartment
- Contract
- Sale
- Floor
- 1
- Surface
- 77 m²
- Rooms
- 2
- Bedrooms
- 2
- Bathrooms
- 2
- Furnished
- Yes
- Balcony
- Yes
- Garage, car parking
- 1 in shared parking
- Air conditioning
- Independent, cold/hot
Price information
- Price
- € 243,000
- Price per m²
- 3,156 €/m²
Energy efficiency
Air conditioner
Independent, cold/hotEnergy certification
Waiting for certification
Additional options
Dean Ostović




