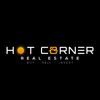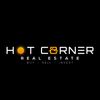1/23


2-room flat new, fourth floor, Monvidal - Monte Ghiro, Pula
PulaMonvidal - Monte Ghiro€ 250,000
Note
Listing updated on 04/21/2025
Description
This description has been translated automatically by Google Translate and may not be accurate
reference: 3842
For sale, a beautiful apartment on the 4th floor of a residential building (new construction) on Monvidal in Pula. The apartment has an area of 57 m2 and consists of an entrance hall, living room and dining room, kitchen, hallway, two bedrooms, bathroom, cellar and loggia. The apartment has an excellent layout and the ceiling height is 268 cm (the floor plan of the apartment is attached to the photos). Top quality new construction and clean documentation, the possibility of buying on credit. The building was built in 2022 and has a modern, large and tall elevator.
Equipment of the apartment:
-Modern white PVC external carpentry coated with "ALU clip" elements inside and out. High-quality seven-chamber PVC profiles from the renowned German manufacturer REHAU, glazed with 3-layer iso LOW-e glass 4.45 cm, filled with argon. Aluminum electric blinds and mosquito nets. Remote control blinds. External window sills made of aluminum and internal ones made of varnished MDF. The exits to the balconies are made with sliding walls or balcony doors.
- The entrance door is anti-burglary with additional sound insulation and double self-lowering seals that reduce the air permeability of the door. The lining of the door leaf on the outside is a panel with a modern 3D design, while on the inside it is a smooth panel of white color with comprehensive door jambs.
- Internal carpentry made of smooth doors with cardboard honeycomb filling, with a 250 cm high PU lacquered door frame.
- Floors: The floors of the rooms, living room and dining room are covered with oak laminate of the first class with a modern look. The floors of the kitchen, toilet, bathroom and entrance hall are covered with ceramic tiles of the first class of the "Marazzi" brand, and the loggia with anti-slip ceramic tiles. The skirting board is 80 mm high and painted white
- electrical installations: Intercom installation with camera. For the reception of signals of terrestrial TV programs, there is a common antenna assembly -ZAS. Each room has a local computer and telephone network.
- The heating is gas-fired. Rooms and bathrooms are heated by radiators. PTV in the bathroom, toilet and kitchen via a gas boiler. "Vaillant" boilers and radiators. In the living room, the apartments are equipped with inverter air conditioning units with remote and "WIFI" control.
Building:
- The construction of the building is reinforced concrete and partly brick. AB walls are 20 cm thick, mezzanine panels are 20 cm thick. The facade walls are made of aerated concrete blocks with a thickness of 20 cm. Partition walls inside the apartments are made of plasterboard 10-15 cm thick (2 plasterboard on both sides with mineral wool filling). -
The elevator shaft and stair core are made of reinforced concrete walls with a thickness of 20 cm, thermally insulated according to the apartments. The clear height in the apartments (height from the finished floor to the ceiling) is 268 cm.
- Facade: the facade is made according to the "ETICS" system with 10 centimeters of mineral wool with a final layer of acrylate plaster.
- Roof: The roof is flat impassable with a vapor barrier, a 10-centimeter thermal insulation layer, TPO foil resistant to UV rays and a final protective layer of gravel embankment.
- Common parts: Elevators are silent throughout all floors. The staircase and corridors are paved with 1st class ceramic tiles.
Separate water, electricity and gas meters. The building has an A+ energy certificate.
The apartment is sold furnished, without artwork.
The apartment has 1 marked parking space in front of the building.
The apartment is in a great location in a quieter neighborhood. Close to all necessary amenities: kindergarten, school, bus station, park, playground, forest, shop, restaurant, shopping center, bar, bus stop, pharmacy, post office, city center, ...
A great opportunity to rent during the tourist season as it is in a great location or for a nice family life.
Watch the VIDEO also at: https://youtu.be/g_vY-rO-uD8
Ownership neat 1/1. Operating license. The possibility of buying on credit.
Available documentation:
- Energy certificate A+
- Operating license and confirmation of legal validity
- Decision on house number
- Complete technical description of the building from the Investor
At the agreed purchase price, the buyer pays the agreed agency commission in accordance with the terms of business and the company's fees.
Contact:
Dean
+385 99 369 9053
ID CODE: 3842
Dean Ostović
Ovlašteni agent
Mob: +385 99 369 9053
Tel: +385 52 212 841
Fax: +385 52 212 841
E-mail: dean@hotcorner.hr
www.hotcorner.hr
Equipment of the apartment:
-Modern white PVC external carpentry coated with "ALU clip" elements inside and out. High-quality seven-chamber PVC profiles from the renowned German manufacturer REHAU, glazed with 3-layer iso LOW-e glass 4.45 cm, filled with argon. Aluminum electric blinds and mosquito nets. Remote control blinds. External window sills made of aluminum and internal ones made of varnished MDF. The exits to the balconies are made with sliding walls or balcony doors.
- The entrance door is anti-burglary with additional sound insulation and double self-lowering seals that reduce the air permeability of the door. The lining of the door leaf on the outside is a panel with a modern 3D design, while on the inside it is a smooth panel of white color with comprehensive door jambs.
- Internal carpentry made of smooth doors with cardboard honeycomb filling, with a 250 cm high PU lacquered door frame.
- Floors: The floors of the rooms, living room and dining room are covered with oak laminate of the first class with a modern look. The floors of the kitchen, toilet, bathroom and entrance hall are covered with ceramic tiles of the first class of the "Marazzi" brand, and the loggia with anti-slip ceramic tiles. The skirting board is 80 mm high and painted white
- electrical installations: Intercom installation with camera. For the reception of signals of terrestrial TV programs, there is a common antenna assembly -ZAS. Each room has a local computer and telephone network.
- The heating is gas-fired. Rooms and bathrooms are heated by radiators. PTV in the bathroom, toilet and kitchen via a gas boiler. "Vaillant" boilers and radiators. In the living room, the apartments are equipped with inverter air conditioning units with remote and "WIFI" control.
Building:
- The construction of the building is reinforced concrete and partly brick. AB walls are 20 cm thick, mezzanine panels are 20 cm thick. The facade walls are made of aerated concrete blocks with a thickness of 20 cm. Partition walls inside the apartments are made of plasterboard 10-15 cm thick (2 plasterboard on both sides with mineral wool filling). -
The elevator shaft and stair core are made of reinforced concrete walls with a thickness of 20 cm, thermally insulated according to the apartments. The clear height in the apartments (height from the finished floor to the ceiling) is 268 cm.
- Facade: the facade is made according to the "ETICS" system with 10 centimeters of mineral wool with a final layer of acrylate plaster.
- Roof: The roof is flat impassable with a vapor barrier, a 10-centimeter thermal insulation layer, TPO foil resistant to UV rays and a final protective layer of gravel embankment.
- Common parts: Elevators are silent throughout all floors. The staircase and corridors are paved with 1st class ceramic tiles.
Separate water, electricity and gas meters. The building has an A+ energy certificate.
The apartment is sold furnished, without artwork.
The apartment has 1 marked parking space in front of the building.
The apartment is in a great location in a quieter neighborhood. Close to all necessary amenities: kindergarten, school, bus station, park, playground, forest, shop, restaurant, shopping center, bar, bus stop, pharmacy, post office, city center, ...
A great opportunity to rent during the tourist season as it is in a great location or for a nice family life.
Watch the VIDEO also at: https://youtu.be/g_vY-rO-uD8
Ownership neat 1/1. Operating license. The possibility of buying on credit.
Available documentation:
- Energy certificate A+
- Operating license and confirmation of legal validity
- Decision on house number
- Complete technical description of the building from the Investor
At the agreed purchase price, the buyer pays the agreed agency commission in accordance with the terms of business and the company's fees.
Contact:
Dean
+385 99 369 9053
ID CODE: 3842
Dean Ostović
Ovlašteni agent
Mob: +385 99 369 9053
Tel: +385 52 212 841
Fax: +385 52 212 841
E-mail: dean@hotcorner.hr
www.hotcorner.hr

If you want to know more, you can talk to Dean Ostović.
Features
- Type
- Apartment
- Contract
- Sale
- Floor
- 4
- Lift
- Yes
- Surface
- 60 m²
- Rooms
- 2
- Bedrooms
- 2
- Bathrooms
- 2
- Furnished
- Yes
- Balcony
- Yes
- Garage, car parking
- 1 in shared parking
- Heating
- Central, gas powered
- Air conditioning
- Independent, cold/hot
Price information
- Price
- € 250,000
- Price per m²
- 4,167 €/m²
Energy efficiency
Energy consumption
A+
Additional options
Dean Ostović





















