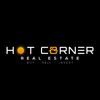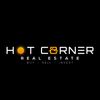1/24


3-room flat new, second floor, Centar, Pula
PulaCentar€ 425,000
Note
Listing updated on 04/10/2025
Description
This description has been translated automatically by Google Translate and may not be accurate
reference: 3921
We are offering a modern penthouse in Šijana in Pula with an area of 142m2 on the second floor of a smaller residential building, ready to move in immediately. The microlocation of the building is Šijana, near Šijanska šuma and Monvidal. Apartment A4 consists of a living room, kitchen and dining room (34.87m2), hallway with wardrobe (9.78m2), 3 bedrooms (15.12m2, 11.60m2 and 16.91m2), 2 bathrooms (4.81m2 and 6.55m2), toilet (2.60m2), large terrace (covered part 13.52m2, reduced area 6.76m2; and uncovered part 42.96m2, reduced area 10.74m2), storage room (3.56m2, reduced area 1 ,78m2), and 2 garages (each 17.28m2, each reduced 10.37m2). Total net area 142.26m2. The apartment is equipped with PVC joinery in anthracite color with mosquito nets, a lift-and-slide wall in the living room with electric shutters, a burglar-proof entrance door, underfloor heating in the bathroom, parquet flooring in the bedrooms and living room, and large-format ceramics in the rest of the apartment, a walk-in shower in the bathrooms, and air conditioning in the living room. The apartment is ready to move in NOW! The following apartments are for sale in the same location: On the 1st floor: Apartment B2 consists of a living room, kitchen and dining room (18.27m2), hallway with wardrobe (2.82m2), 2 bedrooms (11.04m2 and 13. 10m2), bathroom (4.50m2) and loggia (6.66m2, reduced area 5.00m2), storage room (2.53m2, reduced area 1.27m2), and 1 outdoor parking space (area 12.5m2, reduced area 2 ,5m2). Total net area 58.50m2. Apartment B3 consists of a living room, kitchen and dining room (19.90m2), hallway with wardrobe (5.15m2), 2 bedrooms (10.06m2 and 10.22m2), bathroom (5.18m2) and a covered terrace (8 ,20m2, reduced area 4.10m2), storage (2.53m2, reduced area 1.27m2), and 1 outdoor parking space (area 12.5m2, reduced area 2.5m2). Total net area 58.38m2. On the 2nd floor: Apartment A4 consists of a living room, kitchen and dining room (34.87m2), hallway with wardrobe (9.78m2), 3 bedrooms (15.12m2, 11.60m2 and 16.91m2), 2 bathrooms (4.81m2 and 6.55m2), toilet (2.60m2), large terrace (covered part 13.52m2 reduced area 6.76m2; and uncovered part 42.96m2 reduced area 10.74m2), storage rooms (3, 56m2, reduced area 1.78m2), and 2 garages (each area 17.28m2, each reduced area 10.37m2). Total net area 142.26m2. Ownership in order, 1/1 without encumbrances. On top of the agreed purchase price, the buyer pays the agreed agency commission in accordance with the terms and conditions of the company and its fees. Contact: Dean +385 99 369 9053 ID CODE: 3921 Dean Ostović Ovlašteni agent Mob: +385 99 369 9053 Tel: +385 52 212 841 Fax: +385 52 212 841 E-mail: dean@hotcorner.hr www.hotcorner.hr

If you want to know more, you can talk to Dean Ostović.
Features
- Type
- Apartment
- Contract
- Sale
- Floor
- 2
- Surface
- 143 m²
- Rooms
- 3
- Bedrooms
- 3
- Bathrooms
- 3+
- Balcony
- Yes
- Garage, car parking
- 1 in shared parking
- Air conditioning
- Independent, cold/hot
Price information
- Price
- € 425,000
- Price per m²
- 2,972 €/m²
Energy efficiency
Year of construction
2024Condition
New / Under constructionAir conditioner
Independent, cold/hotEnergy certification
Waiting for certification
Additional options
Dean Ostović






















