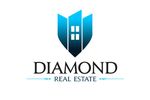1/16


Single-family detached house 175 m², new, Bale
Bale€ 780,000
Note
Listing updated on 04/08/2025
Description
This description has been translated automatically by Google Translate and may not be accurate
reference: 1029-354
Istria, Bale, surroundings The beautiful municipality of Bale, which is developing more and more in the tourism sector, and this development entails the expansion of the population that enjoys the benefits of life in various peaceful locations such as smaller settlements in the surrounding area. Just a few minutes' drive from the center of Bala with its wide range of necessary amenities for life and enjoyment, there is a plot of land where the construction of this house with a swimming pool will begin, and the planned construction date is spring 2024. First of all, it should be noted that this is a house with the signature of a renowned architect who combines modern elements with the tradition and culture of the climate in which the property is located, thus achieving a perfect timeless design. The property will be located on the edge of the village, surrounded by greenery, and will spread over two floors, ground floor and first floor with a total square footage of 176m2. On the ground floor, at the very entrance, we come across the entrance hall where we go to the spacious open-concept living area with kitchen and dining room, which will be extremely illuminated throughout the day due to the large glass walls that replace the classic windows, thus creating a beautiful and open view of the garden, which you will be able to see directly from the living room. On the ground floor we also find a toilet, a laundry room and a beautiful wellness area with a Finnish sauna and accompanying facilities. On the ground floor there is also a technical room behind the house that can be accessed from the outside. A wooden staircase leads us upstairs to two rooms with private bathrooms. The rooms also have glass walls so that the sun shines on them during the day, while one room has a direct exit to the unique terrace and has a view of the greenery surrounding the house. The house will be heated centrally under the floor, which is regulated by an air/water heat pump, with a thermostat in each room for its own regulation as desired, while four built-in air conditioners are responsible for cooling. It is essential to mention here the fireplace, which will find its place in the living room and provide a special atmosphere in the winter months. The yard follows the design of the house and will be landscaped and cultivated with plants characteristic of this area, and there will also be some olive trees that complete the Mediterranean style. In the very center of the garden there will be a 37m2 swimming pool where you can find refreshment during warm summer days. Two parking spaces are provided for tin pets. As sugar at the end, this unique property is sold furnished as shown in the pictures. And if you want to leave your mark and participate in the entire process, all you have to do is contact us with confidence and invest in the future. It is perfect both for living in a quiet place and for use in the tourist sector by renting it out in the summer season, given the increasing demand for such facilities where the investment would be recouped. ID CODE: 1029-354 DIAMOND REAL ESTATE D.O.O. Mob: +38552210824 Tel: +38552210824 E-mail: office@diamond-realestate.hr www.diamond-realestate.hr
Features
- Type
- Single-family detached house
- Contract
- Sale
- Surface
- 175 m²
- Rooms
- 3
- Bedrooms
- 2
- Kitchen
- Kitchen diner
- Bathrooms
- 2
- Air conditioning
- Independent, cold/hot
Other features
- Pool
Price information
- Price
- € 780,000
- Price per m²
- 4,457 €/m²
Energy efficiency
Energy consumption
A+
Additional options














