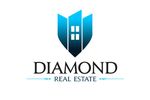1/10


Single-family detached house 90 m², Labin
Labin€ 250,000
Note
Listing updated on 04/08/2025
Description
This description has been translated automatically by Google Translate and may not be accurate
reference: 2005-86
Labin, surroundings, house in a quiet settlement. A two-story house with a view of Učka is located a few minutes from the center of Labin. The total living area of the house is 90m2, while the area of the garden is 242m2. The property also has a 25m2 garage and a 25m2 tavern. The ground floor consists of two bedrooms, a bathroom, a living room and a kitchen connected to the dining room. The living room has access to the terrace with a view of the greenery. In the garden there is also a barn, parking and space for recreation or rest. The property was built in 2008 and the last adaptation was in 2023, where new exterior PVC joinery was installed, the walls with 10 cm thick Styrofoam insulation along the facade. The issue of heating and cooling is solved by installing an air conditioner, and it is also possible to heat with central heating. The distance from the city center is 6 km, while the sea is 10 km away. The house is an ideal investment for tourism or peaceful family life. ID CODE: 2005-86 DIAMOND REAL ESTATE D.O.O. Mob: 052210824 Tel: +38552210824 E-mail: office@diamond-realestate.hr www.diamond-realestate.hr
Features
- Type
- Single-family detached house
- Contract
- Sale
- Surface
- 90 m²
- Rooms
- 3
- Bedrooms
- 2
- Bathrooms
- 1
- Garage, car parking
- 1 in garage/box
- Heating
- Central
- Air conditioning
- Independent, cold/hot
Price information
- Price
- € 250,000
- Price per m²
- 2,778 €/m²
Energy efficiency
Year of construction
2008Heating
CentralAir conditioner
Independent, cold/hotEnergy certification
Exempt
Additional options








