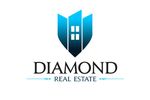1/25


Single-family detached house 110 m², Labin
Labin€ 220,000
Note
Listing updated on 04/09/2025
Description
This description has been translated automatically by Google Translate and may not be accurate
reference: 2003-587
Labin, surroundings, we are selling an old family house for renovation. The property is located in an excellent location, the last in a row with an open, beautiful view of the surrounding nature and hills. It is designed as a two-story house with a total area of 110 m2 and consists of two bedrooms, a kitchen with a dining room, a living room, a bathroom and a spacious terrace. The spacious yard is 1178 m2, and there is also an auxiliary building of 12 m2 and an outbuilding of 175 m2. The position of the property and the size of the garden ensure excellent privacy and peace for its hosts, and the spacious garden offers numerous possibilities since it is entirely located within the construction zone. After the necessary adaptation, the property has great potential as a holiday home on the edge of the village, but also as a family property near the town of Labin, where there are all the necessary facilities for a permanent life. ID CODE: 2003-587 DIAMOND REAL ESTATE D.O.O. Mob: +38552210824 Tel: +38552210824 E-mail: office@diamond-realestate.hr www.diamond-realestate.hr
Features
- Type
- Single-family detached house
- Contract
- Sale
- Surface
- 110 m²
- Rooms
- 3
- Bedrooms
- 2
- Bathrooms
- 1
- Balcony
- Yes
Price information
- Price
- € 220,000
- Price per m²
- 2,000 €/m²
Energy efficiency
Year of construction
1968Energy certification
Exempt
Additional options























