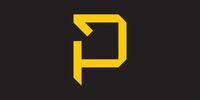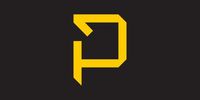1/21


Single-family detached house 222 m², Marina
Marina€ 750,000
Note
Listing updated on 04/09/2025
Description
This description has been translated automatically by Google Translate and may not be accurate
reference: 3498
A beautiful house established in a tourist business is for sale near the small Dalmatian town of Vinišće, next to Trogir. Vinišće is a small fishing village in the Municipality of Marina which has recently been expanding its tourist offer, only 19 km away from the UNESCO city of Trogir. The area boasts excellent microclimatic conditions. The house is located in a lovely quiet bay called Ljubljeva, characterized by crystal clear sea and pebble beach, ideal for lovers of peaceful family life. The place is situated in a beautiful, quiet cove with crystal clear sea and untouched nature, perfect for those seeking peaceful family vacations in private rooms, villas, apartments, and holiday homes. The property consists of two apartments, terraces, sun decks, storage rooms, a mid-size pool, children"s playground, two garages, and private parking. It features a beautiful garden with diverse Mediterranean horticulture, offering an open panoramic view of the sea and surrounding waters. This beautiful house, constructed between 2010 and 2013, is included among the sought-after holiday properties in the wider Trogir area. It offers a wealth of amenities and is ideal for peaceful family living, as well as continuing the established tourist business with numerous high-rated reviews. The panoramic view of the bay, sea, and islands provides a true Mediterranean experience. The property is fully furnished and categorized as a holiday home for 10 people with 3 stars, and is being sold as such. Inside the house (120 m2), you will find: - bedroom (1): Area = 8.52 m2 - bedroom (2): Area = 8.50 m2 - bedroom (3): Area = 18.60 m2 - bedroom (4): Area = 6.05 m2 - studio apartment: Area = 18.83 m2 - dining room: Area = 18.60 m2 - kitchen: Area = 3.51 m2 - living room: Area = 15.70 m2 - covered terrace with summer kitchen: Area = 13.38 m2 - bathroom (1): Area = 5.24 m2 - bathroom (2): Area = 4.47 m2 Outside the house, there are: - outdoor parking area: Area = 50 m2 (4 parking spaces) - two garages with electronic roll-up doors - covered area: Area = 6 m2 - covered passage: 5 m - fireplace (1) - barbecue (1) - pool: Area = 30 m2, depth 1.60 m with the option for water heating or cooling, including 6 massage spots - terrace (1): Area = 11.14 m2 - terrace (2): Area = 8.05 m2 - summer terrace with garden furniture and pergola: Area = 25 m2 - cellar/storage room: Area = 24 m2 - children"s playroom with grassy area: Area = 20m2 - external stone staircase: 28 m2 with railing - pool machinery room - outdoor shower - wastewater collector with pump: Area = 5.88 m2 Additional information: - facade: styrofoam and thermal plaster - internet - satellite television - installations from A1 telecom operator - air conditioning units: 4 The property is completed with a flat roof secured by a concrete and wrought iron fence, walkable and thermal-resistant, with hidden insulation. The ground floor of the house consists of a rough construction of residential space totaling 75 m2. The property is connected to a potable water supply and electricity of 220/380 V. Access to the house is via an asphalt road. The property is situated on a plot of 543 m2. What makes this house unique is its proximity to well-known tourist destinations such as Trogir at 19 km, Šibenik at 50 km, Krka National Park at 70 km, Split at 46 km, and Split Airport at 26 km. For more information and property viewing, we are at your disposal. Palace Agency Agent Paula Contact: +385993118082

If you want to know more, you can talk to Paula Odžić.
Features
- Type
- Single-family detached house
- Contract
- Sale
- Surface
- 222 m²
- Rooms
- 5
- Bedrooms
- 5
- Bathrooms
- 2
Price information
- Price
- € 750,000
- Price per m²
- 3,378 €/m²
Energy efficiency
Year of construction
2010Energy certification
Exempt
Additional options
Paula Odžić



















