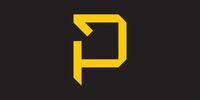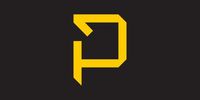1/24


Office for Sale
Osijek€ 1
Note
Listing updated on 04/10/2025
Description
This description has been translated automatically by Google Translate and may not be accurate
reference: 6406
For sale is a mixed-use property in an attractive location in Sjenjak, ideal for investors and entrepreneurs with a vision. This property offers a wide range of possibilities, with separate commercial spaces on the ground floor and residential spaces on the first floor and in the attic. Property details: Ground floor: Three separate commercial spaces that can be merged into a single commercial unit, with three bathrooms, storage rooms, and the possibility of further customization according to the buyer"s needs. House first floor: Two apartments, one consisting of a kitchen, living room, bathroom, and 2 bedrooms, and the other of a living room with dining area and kitchen, as well as a bathroom. The first floor also includes a large covered terrace that can be enclosed and converted into additional living space. Attic: Space in Roh-Bau execution, offering great flexibility and easy conversion into additional residential units. The joinery in the commercial areas is PVC, while in the remaining part of the house, it is wooden, and the heating is central gas. The total land area is 419 m2. Behind the house, there is a backyard with an entrance to the house and residential area, as well as an entrance to the basement and garage. Each floor of the property is approximately 120 m2, with the old part of the house built in the 1960s and the new part in 2000 when the roof was last renovated and shingles were installed. This property provides numerous possibilities for further conversion, adaptation, or rental. Ideal for commercial or residential use, with the potential for a high return on investment. The agency commission is 2% + VAT of the achieved sales price. For additional information or property viewings, please contact us at the following: Natalija Antolović (+385) 99 164 2964 natalija@palace.agency Palace Properties, Osijek, Bračka 144

If you want to know more, you can talk to Natalija Antolović.
Features
- Contract
- Sale
- Type
- Office
- Surface
- 360 m²
Price information
- Price
- € 1
- Price per m²
- 0 €/m²
Additional options
Natalija Antolović






















