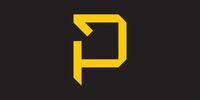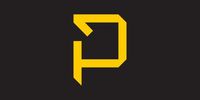1/12


Building land for Sale
PulaKaštanjer - Gregovica€ 5,100,000
Note
Listing updated on 04/11/2025
Description
This description has been translated automatically by Google Translate and may not be accurate
reference: 6403
An exceptionally attractive plot of land is for sale in Pula, with a total area of just over 25,000 m², already with a developed conceptual project for the construction of residential buildings. This project includes 175 residential units, divided into two zones according to the urban plan of the City of Pula: zone 11(E) and zone 12(A/C). In addition to being a fully developed project, it includes solutions for infrastructure, roads, access roads, green areas, parking spaces, and detailed architectural designs for each building, making this offer an ideal opportunity for investors. Zone 11(E) is a mixed zone that allows for the construction of residential, commercial, public, and social buildings. The terrain is properly shaped with a slope of 3.7% from north to south, further enabling attractive urban possibilities. According to the conceptual solution, construction of 63 residential units divided into three types of buildings is planned in this zone: Residential building "TYPE 1": This building will be located on the largest plot, consisting of a ground floor and three floors. In total, 27 apartments, ranging from two-bedroom to two-and-a-half-bedroom units up to 55 m², each with a balcony. The ground floor is intended for commercial spaces, including shops, crafts, services, and hospitality businesses, with part of the ground floor designated for a kindergarten. Residential building "TYPE 2": Located on the middle parcel, it will also have a ground floor and three floors with a total of 24 apartments, distributed in two-bedroom and two-and-a-half-bedroom units. The commercial spaces on the ground floor will allow for additional business activities in this part of the complex. Residential building "TYPE 3": This building will be situated on the smallest plot, with a ground floor and three floors. With a total of 12 apartments, it will offer quality living space in two-bedroom and two-and-a-half-bedroom apartments. Additionally, the commercial spaces on the ground floor will enable the development of service activities. Zone 12(A/C) is located southeast of Zone 11, covering an area of 18,470 m². It is designated for exclusively residential construction, with a total of 28 residential buildings identified as "TYPE 4". Each building will be semi-detached and consist of a ground floor and two floors, with four residential units per building: two duplex apartments and two studio apartments. This type of construction allows for high functionality and quality living space, with a maximum building height of 9.9 m. The project is thoroughly developed and in line with current urban plans. In addition to residential buildings, new roads, streets, parking lots, and green areas are planned, significantly enhancing the quality of life in this new settlement. Building TYPE 4 will provide modern and functional residential offerings in the heart of an urban area, where spatial functionality is preserved alongside high construction standards. This land with a project represents an exceptional investment opportunity for those looking to profit in the real estate market in one of the most desirable destinations on the Adriatic. Contact us for more information and details about this exclusive offer! The agency commission is 3% + VAT on the achieved purchase price. For more information or to schedule a viewing, feel free to contact us. Vice Miljanić vice@palace.agency +385 99 163 5563

If you want to know more, you can talk to Vice Miljanić.
Features
- Contract
- Sale
- Type
- Building land
- Surface
- 25,001 m²
Price information
- Price
- € 5,100,000
- Price per m²
- 204 €/m²
Additional options
Vice Miljanić










