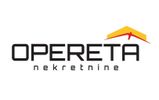1/25


Storage Space for Sale
SamoborMirnovečka ulica€ 5,500,000
Note
Listing updated on 04/12/2025
Description
This description has been translated automatically by Google Translate and may not be accurate
reference: I30255
FOR SALE: PRODUCTION-BUSINESS COMPLEX, 8,447m² GFA, ON A 13,193m² LAND PLOT, SAMOBOR - RAKOVICA, EXCLUSIVE PROPERTY! The production-business complex consists of three buildings: a business-production building with a showroom, a warehouse with a canopy, and a production building with office spaces. The land housing the complex is developed and fenced, featuring asphalted parking and operational areas. The complex was previously used for the production of specialized products and solid wood items. Business-Production Building Built in 2000, this building includes a showroom and sales area on the ground floor and first floor, and a production area on the ground floor. It spans 1,437m² GFA. Constructed with prefabricated reinforced concrete elements on reinforced concrete strip foundations, the building’s facade for the showroom and sales area features a ventilated design with HPL panels, while the production area facade is made of prefabricated reinforced concrete elements with a colored finish. The dual-pitched roof is constructed from prefabricated reinforced concrete elements and covered with trapezoidal sheet metal. The building is well-maintained and equipped for its intended use. Warehouse Building Built in 2005, this building comprises a ground floor, first floor, and an open external area covered by a reinforced concrete canopy. It spans 2,750m² GFA. Like the business-production building, it is constructed using prefabricated reinforced concrete elements on strip foundations. The facade is made of prefabricated reinforced concrete, and the warehouse roof is covered with trapezoidal sheet metal. The canopy features a single-pitched roof, also covered with trapezoidal sheet metal. The facility is well-maintained and fully equipped for its intended function. Office-Production Building Completed in 2010, this building consists of a ground floor, gallery, and first floor, totaling 3,871m² GFA. The office area, which includes sanitary facilities and employee spaces, is located on the ground floor, gallery, and first floor of the western part of the building. The structure is built using prefabricated reinforced concrete elements on strip foundations. The facade and dual-pitched roof are made of prefabricated reinforced concrete elements, with the roof covered by insulated panels. The building is in excellent condition and is appropriately equipped for its use. Utilities and Systems The buildings are connected to the electrical and water networks. Heating is provided via a sawdust furnace and an oil boiler. Given its production purpose, the complex includes a fire control center with an alarm system.
Features
- Contract
- Sale
- Type
- Storage Space
- Surface
- 8,447 m²
- Car parking
- 1 in shared parking
Price information
- Price
- € 5,500,000
- Price per m²
- 651 €/m²
Additional options























