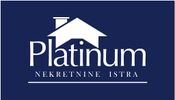1/11


Single-family detached house 225 m², new, Centar, Pula
PulaCentar€ 780,000
Note
Listing updated on 04/22/2025
Description
This description has been translated automatically by Google Translate and may not be accurate
reference: 2264
Building for sale in the very center of Pula, floor plan area approx. 45 m2 each floor. It consists of five floors, of which the ground floor is a commercial space that is currently converted into an apartment. On the first floor, an apartment consisting of a living room, dining room, kitchen, hallway, bathroom, bedroom with access to the balcony. The second floor consists of a hallway, dining room, kitchen, living room, bedroom, bathroom. The third and fourth apartment is built on two floors and consists of a hallway, living room, kitchen, dining room, bathroom, stairs, bedroom on the upper floor with access to a large terrace. From all floors there is a beautiful view of the sea and the Pula harbor. An opportunity to invest in tourism purposes due to its frequency and spaciousness. Info on 00385 91 924 9486
Features
- Type
- Single-family detached house
- Contract
- Sale
- Lift
- No
- Surface
- 225 m²
- Bathrooms
- 3
Price information
- Price
- € 780,000
- Price per m²
- 3,467 €/m²
Energy efficiency
Year of construction
2022Condition
New / Under constructionEnergy certification
Exempt
Additional options









