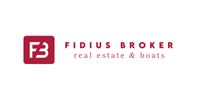1/19


3-room flat new, ground floor, Vodice
Vodice€ 300,000
Note
Listing updated on 04/16/2025
Description
This description has been translated automatically by Google Translate and may not be accurate
reference: A-535-S2
VODICE - For sale is an interesting two-storey apartment with a garden of 110 m2, located in a quiet environment. The property is located in a quiet location, 1500 m from the city center and 1800 m from the beach. The construction of a small residential building with a total of 8 apartments (4 duplex apartments and 4 apartments on the 2nd floor of the building) is underway. The modern-looking residential building will consist of three floors: ground floor + 1st floor + 2nd floor. The building is being built with quality materials and will be equipped according to the latest construction standards: Styrofoam facade, PVC joinery in anthracite color, ALU lift-sliding glass walls, burglar-proof and fire-proof entrance doors, roller shutters with electric lifts, mosquito nets, MDF interior doors, high-quality ceramic floor coverings, laminate flooring in the bedrooms, modern bathroom fixtures, electric underfloor heating in the living room and bathroom, glass railings on the terraces, air conditioners in the bedrooms and living room. Planned completion date and move-in: June 2025. Two - story apartment S2 with a total usable area of 115.56 m2 (net living area 98.56 m2) + 110 m2 of garden + 2 parking spaces of 25 m2. On the ground floor there is a hallway, storage room, toilet, kitchen with dining room and living room with access to a loggia of 5.90 m2 and a garden. An internal staircase leads to the first floor where there are 2 bedrooms, a hall, a bathroom, a laundry room and a loggia. The price is €300,000. OTHER AVAILABLE IN THE BUILDING GROUND FLOOR + FIRST FLOOR Two-story apartment S1 with a total usable area of 172.73 m2 (net living area 152.73 m2) + 140 m2 of garden + 2 parking spaces of 25 m2. The ground floor has a hallway, storage room, bathroom, kitchen with dining room and living room with access to a covered terrace of 18.50 m2 and a garden. An internal staircase leads to the first floor where there are 3 bedrooms, a hall, 2 bathrooms, a laundry room, a covered terrace and a loggia. The price is €395,000. Two- story apartment S3 with a total usable area of 112.61 m2 (net living area 102.61 m2) + 40 m2 of garden + 2 parking spaces of 25 m2. The ground floor has a hallway, storage room, toilet, kitchen with dining room and living room with access to a loggia of 7.16 m2 and a garden. An internal staircase leads to the first floor where there are 2 bedrooms, a hall, a bathroom, a laundry room and a loggia. The price is €295,000. Two-story apartment S4 with a total usable area of 125.82 m2 (net living area 115.82 m2) + 40 m2 of garden + 2 parking spaces of 25 m2. The ground floor has a hallway, storage room, toilet, kitchen with dining room and living room with access to a loggia of 7.16 m2 and a garden. An internal staircase leads to the first floor where there are 3 bedrooms, a hall, a bathroom, a laundry room and a loggia. The price is €330,000. 2ND FLOOR Apartment S5 with a total usable area of 81.4 m2 (net living area of 78.4 m2) + a parking space of 12.5 m2 is located on the 2nd floor and consists of a hallway, two bedrooms, a bathroom, a toilet, a kitchen with a dining room and a living room with access to a spacious covered terrace of 18.50 m2. The price is: €230,000. Apartment S6 with a total usable area of 53.7 m2 (net living area of 50.7 m2) + a parking space of 12.5 m2 is located on the 2nd floor and consists of a hallway, a bedroom, a bathroom, a kitchen with a dining room and a living room with access to a loggia of 5.90 m2. The price is: €164,000. Apartment S7 with a total usable area of 48.66 m2 (net living area of 45.66 m2) + a parking space of 12.5 m2 is located on the 2nd floor and consists of a bedroom, bathroom, kitchen with dining room and living room with access to a 7.16 m2 loggia with a beautiful view of the sea and the city. The price is: €154,000. Apartment S8 - SOLD For more information, please contact us via e-mail or phone. ID CODE: A-535-S2 Fidius Broker Voditelj ureda Mob: ++385 91 3375522 Tel: ++385 91 5135719 E-mail: info@fidiusbroker.hr www.fidiusbroker.hr
Features
- Type
- Apartment
- Contract
- Sale
- Floor
- Ground floor
- Surface
- 115 m²
- Rooms
- 3
- Bedrooms
- 2
- Bathrooms
- 1
- Balcony
- Yes
- Terrace
- Yes
- Air conditioning
- Independent, cold/hot
Price information
- Price
- € 300,000
- Price per m²
- 2,609 €/m²
Energy efficiency
Year of construction
2024Condition
New / Under constructionAir conditioner
Independent, cold/hotEnergy certification
Exempt
Additional options

















