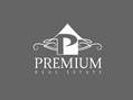1/20


Single-family detached house 722 m², Centar, Opatija
Opatija€ 1
Note
Listing updated on 04/15/2025
Description
This description has been translated automatically by Google Translate and may not be accurate
reference: 172
A representative villa of 758 m2, in the center of OPATIJA, on a 703m2 + 60m2 terrace of sunbathing terrace is constructed as a pergola for the parking lot below it. This representative building consists of garage-basement floors, ground floor, first and second floor. Within the grounds there are four parking spaces, two to three parking places are located in the cellar area in which there is a room for heating, a laundry room, a large tavern with a grill fireplace, a bathroom, a sauna and a gym. The building is divided into three completely separate and one of the other independent residential units. On the ground floor are two apartments with separate entrances. The first apartment consists of living room, kitchen, dining room, bathroom and two bedrooms. The second apartment is one bedroom with a large living room, kitchen with dining room and bathroom. The third, central apartment is three-story. It is related to the cellar content. On the first floor there is a large living room, kitchen, dining room, two bedrooms, bathroom, guest toilet and corridor. On the second floor are two bedrooms, a bathroom, a corridor and a large jacuzzi whirlpool. Each room has its own terrace and a beautiful sea view. This villa is made of top quality materials! The potential buyer gets along with all the necessary documentation and a thousand photographs of construction, from which it is visible which materials are embedded in it. The complete basement floor, like all other concrete works, is made of water-tight concrete of the strongest brand, is insulated by additional hydro and thermal insulation and is further covered with a concrete cube wall. The fresh air supply and natural lightness are enabled by means of ACO light fixtures. The walls are adorned with the highest quality Porotherm brick, 30cm thick. The thermal facade is silicone, the thickness of the thermal insulation is 10cm. Some details of the facade are made of Alucobond sheet. We can emphasize that the façade part of the object is illuminated by external lighting in highly effective LED technology. The complete carpentry is aluminum, the most famous German manufacturer SCHÜCO, glazed with a hardened stop-soled gray glass, 2x6 mm thick and 2x8 mm, and protected by aluminum electric rolling shutters to remote control of ROLTEC. The carpentry installation was done with RAL installation so the house was energetically passive. Each hole is covered with an anti-theft system as well as video surveillance. The interior doors are modern design (brushed oak) with magnetic closure. General notes: Inspection of the real estate is possible only with a signed brokerage agreement, which is the basis for further actions related to the sale and collection of commission, all in accordance with the Real Estate Brokerage Act. Agency '' PREMIUM NEKRETNINE '' as an authorized Real Estate Broker, for the mediation service at the time of concluding the Preliminary Agreement or the Agreement: - Purchases from the BUYER and the SELLER charges an intermediary fee in the amount of 3%+ VAT of the CONTRACTED PURCHASE PRICE - o Lease from the LESSEE and the LESSOR charges one contracted monthly rent At each inspection of the property, the potential buyer / tenant is obliged to sign a brokerage agreement You can find more about the conditions of mediation on our website www.premium-nekretnine.hr/o-nama/opci-uvjeti-poslovanja-u-prometu-nekretninama ID CODE: 172 Samir-Sven Raković, mag. oec. Voditelj ureda i vlasnik obrta Mob: +385 98 215 367 Tel: +385 51 271 600 E-mail: ssrakovic@premium-nekretnine.hr www.premium-nekretnine.hr
Features
- Type
- Single-family detached house
- Contract
- Sale
- Surface
- 722 m²
- Rooms
- 5
- Bedrooms
- 5
- Bathrooms
- 3+
- Furnished
- Yes
- Garage, car parking
- 1 in shared parking
- Heating
- Central, gas powered
- Air conditioning
- Independent, cold/hot
Other features
- Alarm system
- TV system with satellite dish
- Pool
Price information
- Price
- € 1
- Price per m²
- 0 €/m²
Energy efficiency
Year of construction
2011Heating
Central, gas poweredAir conditioner
Independent, cold/hotEnergy certification
Waiting for certification
Additional options


















