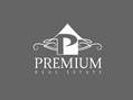1/25


Single-family detached house 400 m², Matulji
Matulji€ 1,350,000
Note
Listing updated on 04/14/2025
Description
This description has been translated automatically by Google Translate and may not be accurate
reference: 930
***NEW IN THE OFFER***FAMILY VILLA WITH A BEAUTIFUL VIEW ABOVE OPATY*** Just a ten minute drive from the center of Opatija, we offer a beautifully decorated family villa with a spacious garden. It consists of three floors, the dominant role of which is played by a large living room with a fireplace that opens onto a terrace with a beautiful view of Kvarner. On this floor there is a kitchen with a dining room, one bedroom with its own bathroom and an additional guest toilet. We take the internal stairs to the first floor where there are two more bedrooms (each with its own bathroom) with its own exit to the terraces, a library, a really spacious walk-in wardrobe made of solid oak. One bathroom has a hydromassage bath (WHIRLPOOL) and the other has a shower. Each room has its own exit to the terrace. On the ground floor of the villa, there is currently an office space, the purpose of which can be easily adapted and turned into a separate apartment at a small cost (all plumbing verticals have already been removed). On this floor there is a relaxation room with a steam bath (HOESCH) and a summer kitchen. On this floor there is also a utility room (log room) and a separate home workshop. The ceramics are of Spanish and Italian production, the granite marble is from Brač, the fence is forged. Appliances in the kitchen are GAGENAU and WHIRLPOOL brands. There are solar panels on the roof that heat technical water and a 500 liter water heater. Fuel oil tanks have a volume of 4,000 liters, central heating throughout the house, underfloor heating in all parts that are tiled with ceramics. Covered parking for two vehicles is located on the upper side of the villa, and it is possible to park several more vehicles on the lower side (the villa has two driveways). This villa is a very pleasant place for hedonists who do not like the hustle and bustle of the city, the villa is located in a very quiet location. Of course, there is enough room for pool lovers to expand it. The yard is really spacious and around the house itself is 1,374 m2, and with the adjacent plot, which is also included in the price and is partly for construction, the total area owned is 3,374 m2. ***GENERAL NOTES*** Viewing the property is only possible with a signed mediation agreement, which is the basis for further actions related to the sale and for the payment of commission, all in accordance with the Act on mediation in real estate transactions. For all questions, please contact the agent directly by calling +385 98 215 367 or using the ad link. In addition to Croatian, we can communicate in English, German, Russian or Italian. The agency commission is charged in accordance with the General Terms and Conditions: https://www.premium-nekretnine.hr/o-nama/opci-uvjeti-poslovanja-u-prometu-nekretninama ID CODE: 930 Samir-Sven Raković, mag. oec. Voditelj ureda i vlasnik obrta Mob: +385 98 215 367 Tel: +385 51 271 600 E-mail: ssrakovic@premium-nekretnine.hr www.premium-nekretnine.hr
Features
- Type
- Single-family detached house
- Contract
- Sale
- Surface
- 400 m²
- Rooms
- 3
- Bedrooms
- 3
- Bathrooms
- 3+
- Furnished
- Yes
- Garage, car parking
- 1 in shared parking
- Heating
- Central, power supply
- Air conditioning
- Independent, cold/hot
Other features
- Alarm system
Price information
- Price
- € 1,350,000
- Price per m²
- 3,375 €/m²
Energy efficiency
Energy consumption
A
Additional options























