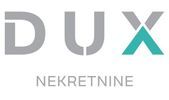1/25


Single-family detached house 440 m², Tinjan
Tinjan€ 1,250,000
Note
Listing updated on 04/08/2025
Description
This description has been translated automatically by Google Translate and may not be accurate
reference: 12778
ISTRIA, TINJAN - This wonderful Istrian stone property with two completely renovated stone houses is located not far from the inevitable Poreč in a small settlement. Upon entering the settlement, the first thing that will enchant you are the high stone walls in the original stone vault with larger wooden doors. At the entrance to the property are two completely renovated stone houses. The first larger stone house consists of a total of 260m2 spread over 3 floors. On the ground floor of the villa, there is a large living room with a wood-burning fireplace, which creates a special atmosphere during your stay in the open space, and then a fully equipped kitchen with a dining area. From the living room there is an exit to the garden and the pool. In addition, there is a guest toilet and a large storage room on the ground floor, as well as a staircase that connects the space with the upper floor. On the upper first floor, there are two spacious bedrooms, each of which has its own bathroom and a terrace with a view of the sea in the distance and greenery. The staircase further leads to the upper back floor, where there are two bedrooms and one shared bathroom. In front of the first villa there is also a spacious swimming pool with a cooler of 48m2, and the stay in the villa is even more pleasant with the heated pool water. The pool has a water heating system using heat pumps with the help of solar panels. A separate tavern is an ideal space for entertaining friends and family with a large fireplace. The second smaller stone villa consists of a total of 160m2 spread over two floors, so the spacious ground floor has a living room with a fireplace, as well as a fully equipped kitchen and dining room. In addition, there is a guest bathroom on the ground floor. The staircase leads to the upper floor, where there is a larger, spacious bedroom with its own bathroom and a terrace with a view of the sea in the distance and greenery. On the outside, next to the smaller stone villa, there is a Wellness area with a Jacuzzi and a larger sauna for up to 12 people. In addition to the spacious swimming pool, the 775 m2 garden has enough parking space for 4 cars, 2 of which can be placed in the 50 m2 garage. There is also enough green space that is taken care of by the automatic irrigation system. Additional information: *Both stone villas were renovated in 2014. *Underfloor heating was installed in both stone villas on all floors. additional heated source. Dear clients, the agency commission is charged in accordance with the General Terms and Conditions. www.dux-nekretnine.hr/opci-uvjeti-poslovanja ID CODE: 12778 Loren Kečan Agent s licencom Mob: +385 95 576 8337 Tel: +385 99 640 8438 E-mail: loren@dux-istra.com www.dux-istra.com

If you want to know more, you can talk to Loren Kečan.
Features
- Type
- Single-family detached house
- Contract
- Sale
- Surface
- 440 m²
- Rooms
- 5+
- Bedrooms
- 7
- Bathrooms
- 3+
- Furnished
- Yes
- Balcony
- Yes
- Terrace
- Yes
- Garage, car parking
- 1 in garage/box
- Air conditioning
- Independent, cold/hot
Other features
- Pool
Price information
- Price
- € 1,250,000
- Price per m²
- 2,841 €/m²
Energy efficiency
Year of construction
1930Air conditioner
Independent, cold/hotEnergy certification
Exempt
Additional options
Loren Kečan























