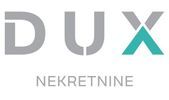1/6


Single-family detached house 168 m², new, Luka, Poreč
PorečLuka€ 1,100,000
Note
Listing updated on 04/11/2025
Description
This description has been translated automatically by Google Translate and may not be accurate
reference: 27510
ISTRIA, POREČ - Luxury villa with modern design Poreč is a city located in the heart of the western coast of Istria. It is a city of culture, tourism, sports and entertainment, which has been awarded multiple times for its orderliness and cleanliness. A city that uniquely combines a rich cultural and historical heritage and the most modern amenities of a top tourist destination. The area of the city is 142 km2, it has about 12,000 inhabitants, and other larger settlements are Tar, Vabriga, Baderna, Žbandaj, Nova Vas, Fuškulin, Dračevac, Varvari, Červar-Porat. As the largest tourist center in Croatia, Poreč has a variety of accommodation options. Just 5 kilometers from Poreč and its beautiful beaches, the construction of this modern, luxurious villa has begun. Its area covers 168 m2 net, and the unique design and wisely arranged rooms will satisfy everyone's taste. The beautiful, spacious ground floor of 117.43 m2 is decorated with a hallway that connects the living room with the bedroom. On the right side of the corridor, there is a spacious living room with a kitchen and a dining room according to the open-space concept, which offers the opportunity for warm socializing with family and friends. There is also a guest toilet and a laundry room. On the left side of the corridor we reach the sleeping area, which consists of two spacious bedrooms with their own bathrooms. Internal stairs connect the ground floor and first floor, and on the first floor of 50.45 m2 there are two more bedrooms, each with its own bathroom. The living room and bedrooms on the ground floor ensure communication with the beautiful green environment and the sun terrace and swimming pool. The yard has a total area of 749 m2 and contains a 25.35 m2 swimming pool with a beach, a sun terrace and an outdoor shower, an outdoor area for rest and dining, and parking spaces for your tin pets. Large glass walls and windows bring plenty of light and warmth to the entire villa. It is planned that the house will be equipped with underfloor heating via a heat pump, triple carpentry, motorized blinds and solar collectors. Construction has already begun, and completion is planned for the summer of 2024. The owner of the real estate is a legal entity, and the buyer is exempt from paying real estate sales tax. This perfectly integrated property provides maximum comfort and convenience thanks to first-class facilities and high-quality equipment and is an ideal opportunity for a peaceful family life, but also a successful tourist rental. Dear clients, the agency commission is charged in accordance with the General Business Conditions: www.dux-nekretnine.hr/opci-uvjeti-poslovanja ID CODE: 27510 Tina Širol Agent s licencom Mob: +385 95 825 4533 Tel: +385 99 640 8438 E-mail: tina@dux-istra.com www.dux-istra.com

If you want to know more, you can talk to Tina Širol.
Features
- Type
- Single-family detached house
- Contract
- Sale
- Surface
- 168 m²
- Rooms
- 5
- Bedrooms
- 4
- Bathrooms
- 3+
- Balcony
- Yes
- Terrace
- Yes
- Air conditioning
- Independent, cold/hot
Other features
- Pool
Price information
- Price
- € 1,100,000
- Price per m²
- 6,548 €/m²
Energy efficiency
Year of construction
2024Condition
New / Under constructionAir conditioner
Independent, cold/hotEnergy certification
Exempt
Additional options
Tina Širol




