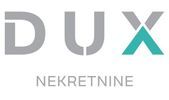1/25


Single-family detached house 242 m², Centar, Opatija
Opatija€ 1
Note
Listing updated on 04/10/2025
Description
This description has been translated automatically by Google Translate and may not be accurate
reference: 28571
OPATIJA, CENTER - city villa with hotel facilities, concierge, reception, wellness, garage, unique property Unique spacious three-room villa of 242m2 with swimming pool, sea view and 3 parking spaces for sale. This beautiful villa stands out for its hotel facilities, such as concierge service, reception and wellness. The villa is part of the well-known and above all different 40 BOX project in the center of Opatija, and consists of two floors with an excellent layout. On the first floor there is a large space with a kitchen, dining room and living room, from which there is an exit to a large private terrace with a 12 m swimming pool and a garden. The outdoor area is therefore ideal for gatherings and parties with a unique view of the center of Opatija, which is only a few minutes' walk from the villa. A staircase leading to the upper floor leads to a large hallway that connects three bedrooms with bathrooms that offer a view of the sea. On the first floor there is also a covered terrace ideal for enjoying morning coffee with a beautiful view of the sea. With the ownership of the villa comes 3 parking spaces in the garage, and another additional convenience is the elevator that provides additional access to the space. The villa has underfloor heating throughout the entire space with very good insulation that ensures a comfortable temperature at any time of the year. The villa will have a beautifully designed garden with exotic greenery, thus ensuring privacy and comfort. It is located in the center of Opatija, close to all important amenities and just a few minutes from the beach. This luxury villa is a special occasion offering spaciousness, a great location and sea views, with three bedrooms and an impressive outdoor space for all-day socializing. It is being sold in the turnkey phase, i.e. it comes with all installations, carpentry made of the most modern materials, and the owner can arrange the space according to his taste. The planned completion of construction is May 2024. Dear clients, the agency commission is charged in accordance with the General Business Conditions: www.dux-nekretnine.hr/opci-uvjeti-poslovanja ID CODE: 28571 Marko Šutanovac Agent s licencom Mob: +385 91 189 8332 Tel: +385 91 480 8808 E-mail: marko@dux-nekretnine.hr www.dux-opatija.com

If you want to know more, you can talk to Marko Šutanovac.
Features
- Type
- Single-family detached house
- Contract
- Sale
- Surface
- 242 m²
- Rooms
- 4
- Bedrooms
- 3
- Bathrooms
- 3+
- Balcony
- Yes
- Terrace
- Yes
- Garage, car parking
- 1 in garage/box
Other features
- Pool
Price information
- Price
- € 1
- Price per m²
- 0 €/m²
Energy efficiency
Energy certification
Exempt
Additional options
Marko Šutanovac























