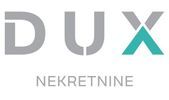1/25


Single-family detached house 188 m², new, Labin
Labin€ 630,000
Note
Listing updated on 04/10/2025
Description
This description has been translated automatically by Google Translate and may not be accurate
reference: 34741
ISTRIA, LABIN - High-quality modern semi-detached house in a very quiet location! In the offer of DUX real estate, we offer a very high-quality semi-detached building! LOCATION: To begin with, it is important to point out that this property is located in a well-kept cul-de-sac with several recently built houses. The distance from the first beaches is 10 minutes' drive, and the distance from the center of Labin and the first shopping chains is 5 to 7 minutes' drive. DESCRIPTION OF THE PROPERTY: The property in question is a semi-detached house with a total area of 188 m2. The living area of the house is 155.68 m2 + auxiliary building of 32 m2. Upon entering the villa, we come across a hallway and a guest toilet, then we access a beautiful open space area with large glass walls where there is a living room area, as well as a kitchen and a dining room with additional storage in the kitchen area and the area under the stairs. Glass walls from the living room separate us from the outdoor covered terraces overlooking the pool and garden. The stairs lead to the second floor, where there are 3 bedrooms with access to the terrace, as well as two bathrooms and an additional storage room. The area of the plot is 629 m2, and there is an 8x4 swimming pool as well as an auxiliary building of 32 m2 in the garden. The auxiliary facility is located right next to the swimming pool and is designed as a covered summer kitchen, and there is also a toilet within the facility. The space of the auxiliary object is an ideal place to spend time with family and friends during beautiful and sunny days. As part of the garden, there is also a space where they planned 2 to 3 parking spaces. The property is sold in the condition as seen in the photos with the completion of the exterior environment and fences. There is also the possibility of completing the works, but depending on the agreement. The property has a bioseptic tank. DOCUMENTATION: Properly owned by a private person. The key information is the guarantees on the object itself as well as individual items, which ensures the future buyer complete confidence in the quality of his future real estate. INTERESTING: Next to the existing building there is a plot of land for a second duplex with a building permit and paid utilities, therefore there is a possibility of buying land if someone would like to have two buildings in the same place or as an investment for tourism or if it is a large family! For all other details and information, feel free to contact us! Dear clients, the agency commission is charged in accordance with the General Business Conditions: www.dux-nekretnine.hr/opci-uvjeti-poslovanja ID CODE: 34741 Ivana Škoro Agent s licencom Mob: +385 95 388 1059 Tel: +385 99 640 8438 E-mail: ivana@dux-istra.com www.dux-istra.com

If you want to know more, you can talk to Ivana Škoro.
Features
- Type
- Single-family detached house
- Contract
- Sale
- Surface
- 188 m²
- Rooms
- 4
- Bedrooms
- 3
- Bathrooms
- 2
- Balcony
- Yes
- Terrace
- Yes
- Air conditioning
- Independent, cold/hot
Other features
- Pool
Price information
- Price
- € 630,000
- Price per m²
- 3,351 €/m²
Energy efficiency
Year of construction
2024Condition
New / Under constructionAir conditioner
Independent, cold/hotEnergy certification
Exempt
Additional options
Ivana Škoro























