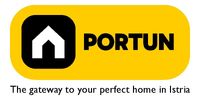1/24


2-room flat first floor, Rovinj
Rovinj€ 500,000
Note
Listing updated on 04/24/2025
Description
This description has been translated automatically by Google Translate and may not be accurate
reference: 10665
The bright apartment with two bedrooms and two bathrooms is only a few minutes" walk from the market, and it will win you over with the view of the sea from the terrace as well as from the three windows in the living room. The apartment is characterized by a flexible layout that allows it to be used separately by two families without any modifications. In this case, this apartment is divided into two units - a studio apartment with its own bathroom and mini-kitchen, and a double apartment with one bedroom, a living room with a kitchen and dining room, a bathroom and a terrace. Since the apartment has two bathrooms and separate entrances to the rooms, it can be used as a whole as one apartment with two bedrooms or separately as two smaller apartments. It should be mentioned that there is a toilet with a washing machine that can be used by both apartments. Regardless of the way of use, the future owners will be happy to know that the apartment has recently been thoroughly renovated, so before moving in, they only need to bring their suitcases and voilà. LocationWith its cobblestone streets, old stone houses, medieval churches, endless vistas over the countryside and the sea, cute little shops, art galleries, wine bars and distinctive nature, Istria is not just a place to be, but a place to live! A small alley near the center of Rovinj, is ideal for discovering the numerous attractions and facilities near the apartment:Sea │ Beach 700 m Services │ Food store 450 m - Inn or restaurant 200 m - Elementary School 290 m - Kindergarten 650 m - Health center 750 m - Pharmacy 750 m - Marina 350 m Sports and fun │ Mini soccer field 1000 m - Volleyball court 900 m - Basketball court 290 m Nearby towns │ Pula 33 km - Poreč 34 km Traffic │ Highway entry Kanfanar 15 km - Pula Airport 40 km Attractions │ Special ornithological reserve Palud 10 km Parking spaces• Parking lot Valdibora 160 mAbout the houseThe apartment is located in a stone house that extends through basement, ground floor, two above-ground floors and loft. The entrance to the house is on the ground floor level, from the southeast side, and vertical communication takes place via an internal staircase. The basic architectural characteristics of this authentic, old stone house are:• 5 Flats - 1 Business space• External walls │ Stone wall 60 cm • Concrete slab floors• Roof │ Pitched roof covered with clay tiles• Built approx. in 1800• Thoroughly renovated in period 2015 - 2016 (Apartment)Furniture and equipmentFurniture │ All furniture is included in the priceEquipment │ Modern sanitary ware - Bathroom furnitureJoinery │ PVC joinery with double glazing - Wooden entry door - Classic interior doorsMultimedia │ TV - SAT TVHeating and cooling │ Central heating - electric - Air conditioning - Radiators - Electric boilerFlooring │ Ceramic tiles - ParquetServices• Connection to the power grid with its own meter• Private connection to the water supply network• Connection to the sewage system• Paved public access roadDocumentationExtracted documents │ Floor studyArea calculationThe area of the apartment (92,34 m2) includes the areas of these spaces:Living area = 79,70 m2*Terrace = 12,64 m2**Areas are calculated with coefficient c= 1,00Data source = Plan of special parts of the building (floor study)
Features
- Type
- Apartment
- Contract
- Sale
- Floor
- 1
- Lift
- No
- Surface
- 92 m²
- Rooms
- 2
- Bedrooms
- 2
- Kitchen
- Kitchen diner
- Bathrooms
- 2
- Furnished
- Yes
Price information
- Price
- € 500,000
- Price per m²
- 5,435 €/m²
Energy efficiency
Year of construction
1800Energy certification
Exempt
Additional options






















