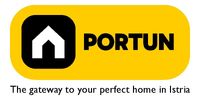1/13


2-room flat new, first floor, Luka, Poreč
PorečLuka€ 412,000
Note
Listing updated on 04/25/2025
Description
This description has been translated automatically by Google Translate and may not be accurate
reference: 10676
A new ground-floor apartment in an attractive part of Poreč is for sale with a yard, parking and a storage room, and it is only 700 meters from the sea and the beach. With two bedrooms and two bathrooms, the apartment is intended for families of four who are looking for a modern apartment in a quality location in the Poreč area. This apartment, since it is located on the lowest floor, offers certain advantages, namely a large terrace oriented to the south and excellent accessibility, which makes this apartment suitable for people with reduced mobility. The living room, kitchen and dining room are located in a common area of 25 square meters, from which a large balcony door leads to the terrace. It is the outdoor space that is the biggest advantage of this apartment, since it can accommodate a larger sofa or perhaps deckchairs with umbrellas. The modern building is characterized by a clean design, a flat roof and large, recessed openings on the southern facade. Each apartment has one parking space equipped with a socket and a storage room in the basement. The excellent location of this building, as well as the easy access to the particular apartment, make it ideal for older, less mobile people or for those a little younger who appreciate a large terrace and ease of access. LocationIstria represents an ideal combination of crystal clear sea, hills and valleys, playful rivers and waterfalls, sun-drenched vineyards and numerous historical and cultural sights. On the western coast of the Istrian peninsula, there is a city with a thousand-year history, Poreč – with the charming old town with its mosaics and sights under the auspices of UNESCO, the tradition of wine and olives cultivation, local varieties and groceries, quiet coves, long coastline and green interior riches make it an ideal place to live. Urban location in Poreč, where the apartment is situated, is rich in various amenities:Sea | Beach 700 m Services | Food store 200 m - Inn or restaurant 100 m - Elementary School 1,3 km - Kindergarten 2,4 km - Health center 2,3 km - Marina 3 km Sports and fun | Soccer field 2,7 km - Basketball court 1,3 km - Water Park Aquacolors 5,3 km - Adventure park 22 km Nearby towns | Višnjan 10 km Traffic | Highway entry Baderna 12 km - Sports airport Vrsar 13 km - Pula Airport 58 km Attractions | Geomorphological nature monument Baredine Pit 6,3 km LayoutThe entrance to the building is on the ground floor, just like the entrance to the apartment. The bright apartment with an unusual layout, with 102 square meters features a living room with a kitchen and a dining room, one bedroom, a master bedroom with a bathroom and a wardrobe, one terrace and a bathroom with a shower. The two key rooms in this apartment are The living room with kitchen and dining room | Ground floor - 24,69 m2 - Southwest facing - Exit to the terrace - Large glass walls let in plenty of light - L-shaped kitchenThe master bedroom | Ground floor - 24,69 m2 - Southeast facing - Walk in closet - Bathroom with shower - Modern lightingParking spaces and particles• Parking space and storage room• Yard approx. 30,00 m2About the buildingThe apartment is located in a building that stretches through basement, ground floor and two above-ground floors. The entrance to the building is on the ground floor level, from the southeast side, and vertical communication takes place via an internal staircase. The basic architectural characteristics of this modern building are:• 5 Flats• External walls | Insulation + Block brick wall• Concrete slab floors• Roof | Flat roof• Construction began in 2023/4 | Planned completion of construction in 2024/6EquipmentEquipment | Parlaphone - Modern sanitary ware - Bathroom furnitureJoinery | Aluminum joinery with double glazing - Motorized blinds - Security entry door - Minimalist interior doorsMultimedia | SAT TVHeating and cooling | Underfloor heating - electric - Air conditioning - Electric boilerFlooring | Ceramics with a wood patternServices• Connection to the power grid with its own meter• Private connection to the water supply network• Connection to the sewage system• Paved public access roadDocumentationExtracted documents | Building permit - Main projectArea calculationThe area of the apartment (101,97 m2) includes the areas of these spaces:Living area = 71,97 m2*Terrace = 30,00 m2**Areas are calculated with coefficient c= 1,00Data source = Main project
Features
- Type
- Apartment
- Contract
- Sale
- Floor
- 1
- Lift
- No
- Surface
- 101 m²
- Rooms
- 2
- Bedrooms
- 2
- Kitchen
- Kitchen diner
- Bathrooms
- 2
- Furnished
- No
Price information
- Price
- € 412,000
- Price per m²
- 4,079 €/m²
Energy efficiency
Year of construction
2024Condition
New / Under constructionEnergy certification
Exempt
Additional options











