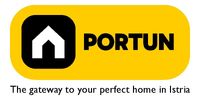1/9


Single-family detached house 120 m², Sveti Lovreč
Sveti Lovreč€ 200,000
Note
Listing updated on 04/24/2025
Description
This description has been translated automatically by Google Translate and may not be accurate
reference: 20871
Located on the edge of a small village, this estate offers a green environment and proximity to St. Lovreč, and consists of a stone house with a barn and a plot of land measuring four thousand square meters. The houses are located in the northwestern part of the property, while the land stretches down a gentle slope to the southeast. Next to the houses there is a plot of about 1,000 square meters intended for construction, while the remaining part of the plot of about 3,000 square meters is outside the construction area. It is possible to build a pool on the property, and the house and barn can be expanded immediately, because the owners have already obtained a building permit for the reconstruction of the house and the construction of the pool. The new house with a stone facade and carpentry in matte green color faithfully follows the style of a traditional stone house and fits perfectly into a quiet rural environment. With three bedrooms, three bathrooms and a spacious, bright living room, this house is perfectly sized for a comfortable family stay. The project can, of course, be adjusted, and in that case the procedure is much simpler than if it were to be started from scratch. LocationLocated almost in the heart of Europe, Istria has an ideal geographical position, halfway between the equator and the North Pole, like a bridge connecting the Central European continental area with the Mediterranean. On the western side of Istrian peninsula, surrounded by gentle and idyllic views and tended by a mild climate, Sveti Lovreč lies on a hill with a wonderful view over tame fields, vineyards, olive groves and the sea in the distance. Sea | Beach 15 km Services | Food store 1,5 km - Cafe or bar 1,5 km - Elementary School 1,5 km - Kindergarten 1,5 km - Pharmacy 1,5 km Sports and fun | Soccer field 1,5 km - Water Park Aquacolors 17 km Nearby towns | Poreč 14 km Traffic | Nearest highway entry 5 km Attractions | Geomorphological nature monument Baredine Pit 20 km • Built approx. in 1900Joinery | Wooden joinery - Wooden shutters - Wooden entry doorServices• Connection to the power grid• Connection to the water supply network• Unpaved public access road | Distance to the paved road 50 mReal estate statusA part of the real estate is located within the limits of the residential construction area: • Building land 981 m2• Farmland 3.074 m2DocumentationExtracted documents | Building permit - Usage permissionArea calculationThe area of the house (approx. 120,00 m2) includes the areas of these spaces:Interior space (Stone house) = 90,00 m2*Storage space (Auxiliary building) = 30,00 m2**Area is given without accrued construction coefficientsData source = Unofficial measurment of the spaceThe total land area including the footprint of the building(s) amounts to 4.055 square meters. Data source = Cadastre data
Features
- Type
- Single-family detached house
- Contract
- Sale
- Lift
- No
- Surface
- 120 m²
- Kitchen
- Kitchen diner
- Furnished
- No
Price information
- Price
- € 200,000
- Price per m²
- 1,667 €/m²
Energy efficiency
Year of construction
1900Energy certification
Exempt
Additional options







