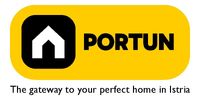1/25


Single-family detached house 550 m², Rovinj
Rovinj€ 1,050,000
Note
Listing updated on 04/24/2025
Description
This description has been translated automatically by Google Translate and may not be accurate
reference: 20838
This impressive house is designed as an exclusive residence for two families, providing them with ample shared space for socializing and entertainment. Located in a rural setting not far from Rovinj, this house offers plenty of indoor and outdoor space, complete equipment, and quality furniture. Built in 2005, this house stands out with its large rooms, quality construction, and contemporary furniture. It is situated on a plot of land larger than 1,700 square meters, mostly covered with lawn and lush green hedges. In the southwest part of the yard, there is a 32 m2 swimming pool with a sunbathing area, alongside which there is a canopy with a summer kitchen. The house consists of two apartments; the larger apartment with three bedrooms and two bathrooms is located on the first floor, while the smaller apartment with one bedroom and one bathroom is on the ground floor. The ground floor also includes a boiler room, laundry room, storage room, two garages, and a large gathering room equipped with an impressive fireplace, a billiard table, a fully equipped kitchen, and a dining area. In recent years, the house has been rented out and has become a popular choice for multiple families looking to spend their vacation together in a peaceful village near Rovinj. LocationIstria - a heart-shaped peninsula immersed deep in the clear and blue waters of the Adriatic, is a hidden garden of beauty that opens the door to the sunny and warm Mediterranean. Well known Istrian gem - Rovinj, once a small fishing port and now a famous touristic destination, with the countless colorful houses, charming waterfront with the lovely cafés, the beautiful harbor, the idyllic beaches and the offshore islands creates a breathtaking ambience. Quiet residential location not far from Rovinj, where the house is positioned, offers numerous attractions and facilities at your fingertips:Sea | Beach 7 km Services | Food store 950 m - Cafe or bar 700 m - Inn or restaurant 650 m - Elementary School 1,4 km - Health center 7 km Sports and fun | Soccer field 2 km - Basketball court 950 m - Public swimming pool 7,5 km - Forrestal park Punta Corrente 8,5 km Nearby towns | Kanfanar 11 km - Bale 13 km Traffic | Highway entry Kanfanar 8 km - Pula Airport 39 km Attractions | Abandoned medieval town Dvigrad 14 km About the propertyThe estate which extends to 1.719 square meters comprises: Main house | 2 Apartments - 4 Bedrooms - 3 Bathrooms - 2 Floors - 550,00 m2Summer kitchen | 1 Floor - 30,00 m2Swimming pool | 32,00 m2LayoutThe spacious house, with 550 square meters, is spread over two floors, namely the ground floor and the 1st floor. Ground floor | The entrance to the house is on the ground floor. This 275,00 m2 floor includes a one-bedroom apartment, a covered terrace, a lavatory, a corridor, 2x garage, a boiler room, a wine cellar and a storage space. First floor | Internal turning stairs lead to the upper level, that is to the 1st floor. This 275,00 m2 level features the owner"s flat, two bedrooms, a bedroom with en suite bathroom, two covered terraces, a corridor and a pantry. About the houseThe entrance to the house is on the ground floor level, from the southeast side, and vertical communication takes place via an internal staircase. The basic architectural characteristics of this well-maintained two-story building are:• Floors | Ground floor + First floor• Orientation | Southwest• External walls | Block brick wall 25 cm • Concrete slab floors• Parking for three cars• Built in 2005Furniture and equipmentFurniture | All furniture is included in the priceEquipment | Parlaphone - Modern lighting - Sanitary ware - Bathroom furnitureJoinery | PVC joinery with double glazing - Motorized blinds - Security solid wood door - Classic interior doorsMultimedia | TV in the living room - SAT TVHeating and cooling | Central heating - gas - Radiators - Fireplace - Electric boiler 300L - Gas boiler - ChimneyFlooring | Top quality ceramic tiles - ParquetOutdoor spaceEquipment | Outdoor lighting - Automatic irrigation - Drip irrigationFences | Hedge - Concrete wallDriveway | Metal door - Motor drive - Wing opening - ParlaphonePedestrian entrance | Metal doorOutdoor pool• Skimmer pool | Concrete construction - Pool liner: Pebble tec - Disinfection of water with chlorine - LED lighting - Parasols • Sunbathing area | Wooden deckchairs - Shower Services• Connection to the power grid• Connection to the water supply network | Rainwater tank• Connection to the sewage system• Optical Internet• Paved public access roadRenting potentialCategorization: 4 Stars. Usage permission. Fully equipped for rent. Real estate statusThe land is entirely located within the boundaries of the residential construction area. DocumentationExtracted documents | Building permit - Usage permission - Main projectArea calculationArea of the house includes (550,00 m2): Living area (Ground floor + First floor) = 550,00 m2**Areas are calculated with coefficient c= 1,00Data source = Main projectThe t
Features
- Type
- Single-family detached house
- Contract
- Sale
- Lift
- No
- Surface
- 550 m²
- Rooms
- 4
- Bedrooms
- 4
- Kitchen
- Kitchen diner
- Bathrooms
- 3
- Furnished
- Yes
Price information
- Price
- € 1,050,000
- Price per m²
- 1,909 €/m²
Energy efficiency
Year of construction
2005Energy certification
Exempt
Additional options























