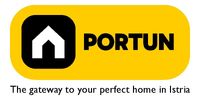1/25


Single-family detached house 160 m², Kanfanar
Kanfanar€ 520,000
Note
Listing updated on 04/24/2025
Description
This description has been translated automatically by Google Translate and may not be accurate
reference: 20848
In an idyllic rural setting, not far from Kanfanar, just about 20 kilometers away from Rovinj, lies a charmingly renovated stone house with a spacious courtyard. The house exudes traditional charm, perfectly blending into the authentic rural environment. Stone facade, traditional pitched roof and windows with picturesque shutters emphasize its characteristic beauty. A wooden canopy provides a pleasant outdoor space, ideal for relaxation away from the sun or rain. Oriented towards the southeast, the house offers a beautiful view of its own land, which is spacious and fully fenced, adorned with diverse plants along the borders. The central part of the land is left free, providing the opportunity for the eventual installation of a pool or garden landscaping. This house offers an extraordinary solution for two smaller families, consisting of two apartments together comprising three bedrooms. The smaller apartment, covering an area of 61.10 square meters, is located on the western wing of the house and consists of a living room with kitchen and dining area, bathroom, and storage room on the ground floor, and a bedroom and study room on the first floor, with a separate covered terrace. The other part of the house, slightly larger with an area of 86.80 square meters, includes two bedrooms and a bathroom on the first floor, and a kitchen, living room, dining room, and bathroom on the ground floor. The large covered terrace belonging to this part of the house is perfect for gatherings and enjoying the peaceful rural surroundings together. Both apartments have recently been thoroughly renovated and furnished with new furniture, allowing the future owner to move in quickly and easily. This house is an ideal choice for those looking for a home for two families in a rural setting near Rovinj. The large courtyard offers endless possibilities, whether for growing your own food, expanding the house, or building a pool, providing the new owner with a wide range of options for shaping the space according to their own desires and needs. LocationValleys and hills, green meadows, olive groves and perfectly manicured vineyards reminiscent of Italian Tuscany or French Provence make the Istrian peninsula unique! In the area of the southwestern part of the peninsula, where the mild Mediterranean climate has combined with the natural features of inner Istria, there is an important traffic center - the town of Kanfanar. A typically quiet, rural location in Istria, in the area of Kanfanar, where the house is positioned, is rich in various amenities:Sea | Lim bay 13 km - Beach 20 km Services | Food store 2,3 km - Cafe or bar 2,3 km - Inn or restaurant 1,8 km - Elementary School 2,6 km - Pharmacy 2,3 km Sports and fun | Soccer field 2,4 km Nearby towns | Žminj 5 km - Rovinj 20 km Traffic | Highway entry Žminj 4 km - Pula Airport 36 km Attractions | Abandoned medieval town Dvigrad 6 km - Cave Feštinsko Kraljevstvo 13 km Parking spaces• Parking by the side of the roadAbout the houseThe entrance to the house is on the ground floor level, from the southeast side, and vertical communication takes place via an internal staircase. The basic architectural characteristics of this pleasant stone house are:• Floors | Ground floor + First floor• Orientation | Southeast• External walls | Stone wall• Concrete slab floors• Roof | Pitched roof covered with clay tiles• Built approx. in 1900• Renovated 2023Furniture and equipmentFurniture | Most of the furniture is included in the priceEquipment | Video surveillance - Lighting - Modern sanitary ware - Bathroom furnitureJoinery | PVC joinery with double glazing - Wooden shutters - PVC entry door - Classic interior doorsMultimedia | SAT TVHeating and cooling | Air conditioning - Furnace - woodFlooring | Ceramic tiles - Laminate flooringOutdoor spaceFences | Hedge - Wire fenceServices• Connection to the power grid• Connection to the water supply network• Septic tank• Unpaved public access road | Distance to the paved road 200 mReal estate statusThe land is located entirely within the boundaries of the construction area. DocumentationExtracted documents | Usage permissionArea calculationThe area of the house (160,30 m2) includes the areas of these spaces:Living area (Main house + Guest house) = 147,90 m2*Covered terrace (Main house) = 12,40 m2**Areas are calculated with coefficient c= 1,00Data source = ProjectThe total land area including the footprint of the building(s) amounts to 827 square meters. Data source = Cadastre data
Features
- Type
- Single-family detached house
- Contract
- Sale
- Lift
- No
- Surface
- 160 m²
- Rooms
- 3
- Bedrooms
- 3
- Kitchen
- Kitchen diner
- Bathrooms
- 2
- Furnished
- Yes
Price information
- Price
- € 520,000
- Price per m²
- 3,250 €/m²
Energy efficiency
Year of construction
1900Energy certification
Exempt
Additional options























