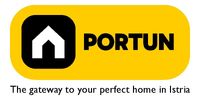1/20


Single-family detached house 160 m², Rovinj
Rovinj€ 550,000
Note
Listing updated on 04/24/2025
Description
This description has been translated automatically by Google Translate and may not be accurate
reference: 20867
Family house from 1985, located only 5 km from Rovinj, offers an ideal space for lovers of nature and greenery. Set in a gentle location, surrounded by trees, this house ensures peace and privacy. The house is spread over a large plot of 2,781 m², which is perfect for families with children, as it provides enough space to play, and there is also the possibility of building a swimming pool or vegetable garden. The property has three bedrooms and great potential for further extensions or the construction of a brand new house on part of the land. The location is very practical, only a few minutes" walk from the shop and the inn, which is ideal for everyday needs. This is a great opportunity for families with small children and pets looking for space and peace near the city. Contact us today - we will be happy to arrange a tour of this beautiful property for you!. LocationIstria is a blue-green oasis interwoven with a network of family agriturismi, wine cellars with wines of autochthonous varieties, bicycle paths and heavenly beaches. Also known as one of the most picturesque and romantic Istrian towns in the Mediterranean, Rovinj rises on a peninsula adorned with pastel-colored houses, tight narrow streets and small squares. Peaceful location not far from Rovinj, where the house is positioned, is rich in various amenities:Sea | Beach 7 km Services | Food store 450 m - Cafe or bar 700 m - Inn or restaurant 600 m - Elementary School 1,1 km - Health center 8 km - Pharmacy 450 m Sports and fun | Basketball court 700 m - Public swimming pool 8 km - Forrestal park Punta Corrente 9 km Nearby towns | Kanfanar 11 km - Bale 13 km Traffic | Highway entry Kanfanar 8 km - Pula Airport 39 km Attractions | Abandoned medieval town Dvigrad 13 km LayoutThe spacious house, with approx. 160 square meters, is spread over two floors, namely the ground floor and the loft. Ground floor | The entrance to the house is on the ground floor. This floor includes one living room, a kitchen with dining room, three bedrooms, two terraces, one bathroom, a corridor, a garage and a storage space. Loft | External straight stairs lead to the upper level, that is to the loft. This level features a terrace and a storage space. Parking spaces• Parking for four carsAbout the houseThe entrance to the house is on the ground floor level, from the south side, and vertical communication takes place via the external staircase. The basic architectural characteristics of this well-maintained one-story house are:• Floors | Ground floor + Loft• Orientation | Southeast• External walls | Block brick wall• Floor structure is made of hollow clay bricks• Roof | Pitched roof covered with clay tiles• Built in 1985EquipmentJoinery | Wooden joinery - Wooden shutters - Wooden entry door - Classic interior doorsHeating and cooling | Air conditioning - Furnace - wood - Fireplace - wood - Electric boilerFlooring | Ceramic tiles - ParquetOutdoor spaceGreen areas - Oak treesFences | WallServices• Connection to the power grid• Connection to the water supply network• Connection to the sewage system• Paved public access roadReal estate statusThe land is entirely located within the boundaries of the residential construction area. DocumentationExtracted documents | Building permit - Usage permission - ProjectArea calculationThe area of the house (approx. 160,00 m2) includes the areas of these spaces:Data source = Unofficial measurment of the spaceThe total land area including the footprint of the building(s) amounts to 2.781 square meters. Data source = Cadastre data
Features
- Type
- Single-family detached house
- Contract
- Sale
- Lift
- No
- Surface
- 160 m²
- Rooms
- 3
- Bedrooms
- 3
- Kitchen
- Kitchen diner
- Bathrooms
- 1
- Furnished
- No
Price information
- Price
- € 550,000
- Price per m²
- 3,438 €/m²
Energy efficiency
Year of construction
1985Energy certification
Exempt
Additional options


















