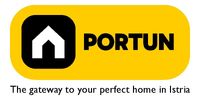1/20


Single-family detached house 104 m², new, Rovinj
Rovinj€ 450,000
Note
Listing updated on 04/24/2025
Description
This description has been translated automatically by Google Translate and may not be accurate
reference: 20692
This new bungalow in traditional style with three bedrooms, three bathrooms and a swimming pool is an ideal summer retreat for a small family looking to relocate to the area of Rovinj, the most attractive town on the Istrian peninsula. The house whose area is 104 sqm, was built in 2020. LocationIn the lap of Europe spreads one of the most developed touristic region, the nearest to the West Europe which is also the biggest peninsula in the Adriatic and represents a gift of unspoiled green nature and pristine sea - the word is about Istria! The charm of Rovinj, Istrian most known seaside town, perhaps comes from the mixture of the Venetian architecture with the lovely harbor and the Italian vibes. Above all, a quiet location in Istria, in the vicinity of Rovinj, where the house is positioned, is rich in various amenities:Sea | Beach 12,9 km Services | Food store 2,3 km - Cafe or bar 2 km - Inn or restaurant 3,6 km - Elementary School 5,4 km - Kindergarten 5,4 km - Health center 13,3 km - Pharmacy 13,3 km - Marina 13,4 km Sports and fun | Soccer field 4,8 km - Handball court 5,9 km - Mini soccer field 5,9 km - Basketball court 5,9 km - Public swimming pool 14 km - Water Park Aquacolors 20,7 km - Forrestal park Punta Corrente 14,6 km Nearby towns | Svetvinčenat 10,4 km - Poreč 29,2 km - Pula 30,8 km Traffic | Nearest highway entry 2 km - Pula Airport 33 km Attractions | Abandoned medieval town Dvigrad 7,4 km About the propertyThe estate which extends to 497 square meters comprises: Main house | 2 Bedrooms - 2 Bathrooms - 1 Floor - 88,97 m2Auxiliary house | 1 Bedroom - 1 Bathroom - 1 Floor - 15,45 m2Swimming pool | 20,16 m2LayoutThe entrance to the house is on the ground floor. The bright house with an open layout, with 104 square meters features a living room with a kitchen and a dining room 34,31 m2, a guest bedroom, two bedrooms with bathrooms, one terrace 67,77 m2 and one bathroom. The three most important rooms in this house are The living room with kitchen and dining room | 34,31 m2 - Southeast facing - Exit to the terrace - Spacious living room - Visible wooden beams contribute to the warm atmosphere - High ceilings - Three-seater - TV - Modern lighting - Single-line kitchen - Stove with oven - Kitchen hood - Dishwasher - Refrigerator - 4 ChairsThe terrace | 67,77 m2 - Southeast facing - Exit to the yard - Gas grill - Table - 4 ChairsThe master bedroom | 19,61 m2 - Southeast facing - Exit to the terrace - Visible wooden beams - High ceilings - Wardrobe closet - Bathroom with shower - Double bedParking spaces• Parking for two carsAbout the houseThe entrance to the house is from the southeast side. The basic architectural characteristics of this modernly designed one-story house are:• Floors | Ground floor• Orientation | Southeast• External walls | Styrofoam insulation 8 cm + Block brick wall 30 cm • Roof | Pitched roof covered with clay tiles• Built in 2020/8Furniture and equipmentFurniture | All furniture is included in the priceEquipment | Parlaphone - Lighting - Modern sanitary ware - Bathroom furnitureJoinery | Wooden joinery with double glazing - Wooden shutters - Security solid wood door - Internal wooden doorsMultimedia | TV in the living roomHeating and cooling | Air conditioning - BoilersFlooring | Top quality ceramic tilesOutdoor spaceEquipment | Automatic irrigationFences | A stone wall - Metal fenceDriveway | Metal door - Motor drive - Slide openingPedestrian entrance | Metal door - ParlaphoneOutdoor pool• Skimmer pool 20,16 m2 | Concrete construction - Pool liner: Pebble tec - Disinfection of water with chlorine - Pool cover - LED lighting - Parasols • Sunbathing area | Deckchairs Services• Connection to the power grid | 7,36 kW• Connection to the water supply network• Septic tank• Paved public access roadReal estate statusThe land is located entirely within the boundaries of the construction area. DocumentationExtracted documents | Geodetic situation - Building permit - Usage permission - Main projectArea calculationThe area of the house (104,42 m2) includes the areas of these spaces:Living area (Main house + Auxiliary house) = 87,48 m2*Terrace (Main house) = 16,94 m2***Areas are calculated with coefficient c= 1,00**Areas are calculated with coefficient c= 0,25Data source = Main projectThe total land area including the footprint of the building(s) amounts to 497 square meters. Data source = Cadastre data
Features
- Type
- Single-family detached house
- Contract
- Sale
- Lift
- No
- Surface
- 104 m²
- Rooms
- 3
- Bedrooms
- 3
- Kitchen
- Kitchen diner
- Bathrooms
- 3
- Furnished
- Yes
Price information
- Price
- € 450,000
- Price per m²
- 4,327 €/m²
Energy efficiency
Year of construction
2020Condition
New / Under constructionEnergy certification
Exempt
Additional options


















