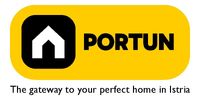1/25


Single-family detached house 175 m², new, Bale
Bale€ 780,000
Note
Listing updated on 04/24/2025
Description
This description has been translated automatically by Google Translate and may not be accurate
reference: 20755
The creatively designed family house resembles the appearance of a traditional Istrian house, but offers fresh design solutions and a minimalist interior.A simply designed house with a richly green garden fits discreetly into a quiet village not far from Bale, and there are numerous amenities nearby that will make your stay in this house unforgettable.The house is characterized by a harmonious combination of stone, corten and large glass surfaces, which are responsible for the bright interior. The contemporary expression continues in the interior - by using neutral colors of the floors and walls, attention is focused on quality wooden furniture, which gives the house a particularly pleasant, natural note. In the summer, the housemates can cool off in the pool, and for relaxation there is a modern Finnish sauna on the ground floor.Interest in modernly designed real estate in Istria is high, so contact us as soon as possible because the construction of this unique house has started!LocationIstria - a heart-shaped peninsula immersed deep in the clear and blue waters of the Adriatic, is a hidden garden of beauty that opens the door to the sunny and warm Mediterranean. On the western part of the Istrian peninsula is the small town of Bale - a historic stone town built on a hill surrounded by endless olive groves and vineyards, ideally located only five kilometers from the sea. Idyllic rural setting in the area of Bale, where the house is positioned, offers numerous amenities:Sea │ Beach 14 km Services │ Food store 7 km ▪ Cafe or bar 7 km ▪ Inn or restaurant 7 km ▪ Elementary School 7 km ▪ Kindergarten 7 km ▪ Pharmacy 7 km ▪ Marina 20 km Sports and fun │ Soccer field 8 km ▪ Mini soccer field 7 km ▪ Public swimming pool 22 km ▪ Water Park Aquacolors 29 km ▪ Nature park Kamenjak 45 km ▪ Adventure park Glavani 18 km Nearby towns │ Svetvinčenat 6 km ▪ Rovinj 20 km Traffic │ Highway entry Kanfanar 8 km ▪ Pula Airport 32 km Attractions │ Geomorphological nature monument Baredine Pit 9 km ▪ Outdoor museum Kažun Park 16 km LayoutThe house with pool with a modern layout, with 176 square meters, is spread over two floors, namely the ground floor and the 1st floor. Ground floor │ The entrance to the house is on the ground floor. This 79,11 m2 floor includes a living room with kitchen and dining room 53,92 m2, a lavatory, a boiler room and a sauna. First floor │ Internal straight stairs lead to the upper level, that is to the 1st floor. This 96,81 m2 level features two bedrooms with en suite bathrooms and a terrace 32,44 m2. The two key rooms in this house are The living room with kitchen and dining room │ Ground floor ▪ 53,92 m2 ▪ Southwest facing ▪ Spacious living room ▪ Large glass walls let in plenty of light ▪ Exit to the yard ▪ Corner sofa set ▪ Single-line kitchen ▪ Modern design ▪ Large table ▪ 6 ChairsThe bedroom │ First floor ▪ 25,10 m2 ▪ Southeast facing ▪ A view of nature ▪ Exit to the terrace ▪ Modern design ▪ Bathroom with shower ▪ Double bed ▪ LightingParking spaces● Parking for two carsAbout the houseThe entrance to the house is on the ground floor level, from the southeast side, and vertical communication takes place via an internal staircase. The basic architectural characteristics of this modern two-story building are:● Floors │ Ground floor + First floor● Orientation │ Southeast● External walls │ Insulation + Block brick wall● Concrete slab floors● Roof │ Pitched roof● E.P.C. │ Awaiting EPC● Planned start of construction in 2023/12 │ Planned completion of construction in 2024/12Furniture and equipmentFurniture │ All furniture is included in the priceEquipment │ Video intercom ▪ Alarm system for the house ▪ Video surveillance ▪ Smart-house system ▪ Designer lighting ▪ Designer sanitary ware ▪ Bathroom furnitureJoinery │ Aluminum joinery with double glazing ▪ Curtains ▪ Anti-burglary entry door ▪ Internal wooden doorsMultimedia │ TV in each bedroom ▪ SAT TVHeating and cooling │ Underfloor heating with a heat pump ▪ Fireplace ▪ Fireplace - wood ▪ Boiler ▪ ChimneyOutdoor spaceEquipment │ LED outdoor lighting ▪ Automatic irrigation ▪ Drip irrigationFences │ A stone wallDriveway │ Modern doors ▪ Motor drive ▪ Slide openingPedestrian entrance │ Modern doors ▪ Video intercomRelaxation zones● Outdoor relaxation area‣ Skimmer pool 37,06 m2 │ Concrete construction ▪ Pool liner: Ceramic tiles ▪ Salt water (disinfection by chlorine electrolysis) ▪ Water heating ▪ Pool cover ▪ LED lighting‣ Sunbathing area │ Deckchairs ▪ Outdoor shower ▪ Horticultural arrangement ▪ Beach lighting ▪ Modern sofa set ▪ Parasols● Indoor relaxation area‣ Finnish saunaServices● Connection to the power grid● Connection to the water supply network● Septic tank● Unpaved public access road │ Distance to the paved road 20 mReal estate statusThe property is located entirely within the boundaries of the construction areaDocumentationExtracted documents │ Geodetic situation ▪ Building permit ▪ Main projectArea calculationThe area of the house (17
Features
- Type
- Single-family detached house
- Contract
- Sale
- Lift
- No
- Surface
- 175 m²
- Rooms
- 2
- Bedrooms
- 2
- Kitchen
- Kitchen diner
- Bathrooms
- 2
- Furnished
- Yes
Price information
- Price
- € 780,000
- Price per m²
- 4,457 €/m²
Energy efficiency
Year of construction
2024Condition
New / Under constructionEnergy certification
Exempt
Additional options























