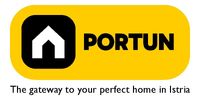1/25


Single-family detached house 228 m², new, Rovinj
Rovinj€ 1,150,000
Note
Listing updated on 04/24/2025
Description
This description has been translated automatically by Google Translate and may not be accurate
reference: 20766
A contemporary villa with four bedrooms, a voluminous living room and a luxurious relaxation area is located in a quiet, rural setting in western Istria and offers a sea view and greenery. The modern interior offers all the necessary comfort for 8-10 guests, and the outdoor area is divided into several zones for relaxation and enjoyment under the open sky.The ground floor is dominated by a bright and airy living room decorated in neutral tones, decorated with minimalist lighting and modern furniture. A few steps above the living room is the dining and food preparation area. The superbly equipped L-shaped kitchen is modernly designed, and in the center there is a kitchen island with a hanging hood. On the ground floor we find another bedroom with bathroom, toilet and laundry room. The first floor is reserved for bedrooms, of which there are three, each with its own bathroom, while the master bedroom is additionally equipped with a large terrace with a view of the sea.The outdoor area is modernly decorated and requires minimal maintenance, while at the same time guests are offered the option of staying in different zones. The central part of the yard is occupied by a rectangular blue swimming pool with a wide staircase, and right next to it there is a sunken lounge area, which is ideal for evening gatherings with friends by the fire pit. Hot days can be spent in the deep shade offered by the covered terraces or in the pleasant shade offered by the summer kitchen. Here you can prepare various dishes on the grill, with the inevitable enjoyment of Istrian wines. If you want a massage and relaxation in the bubbles, it is enough to leave the living room and you can refresh yourself in the hydromassage tub.In order to reduce electricity consumption, photovoltaic panels with a total power of 10.7 kW were placed on the roof, and the house is equipped with a water softening system.In short, this villa on the edge of a small village near Kanfanar offers a peaceful environment in a natural setting. It contains four bedrooms with private bathrooms, a view of the sea from the first floor, a spacious living room with large glass openings, a covered terrace with a summer kitchen, a long swimming pool with a sun deck, an outdoor area for socializing, a modern kitchen with an island, a living room with a fireplace, a private parking for five cars and potential for investment in real estate and summer tourist rental.LocationIstria represents an ideal combination of crystal clear sea, hills and valleys, playful rivers and waterfalls, sun-drenched vineyards and numerous historical and cultural sights. Idyllic rural location in the western part of Istria, where the villa is situated, offers numerous amenities:Sea │ Beach 20 km Services │ Food store 7 km ▪ Elementary School 7 km ▪ Health center 25 km ▪ Pharmacy 7 km ▪ Marina 20 km Sports and fun │ Basketball court 7 km ▪ Water Park Aquacolors 21,6 km ▪ Special forest vegetation reserve "Kontija" 13 km Traffic │ Nearest highway entry 9 km ▪ Pula Airport 43 km About the propertyThe estate which extends to 984 square meters comprises: House │ 4 Bedrooms ▪ 4 Bathrooms ▪ 2 Floors ▪ 228,25 m2Summer kitchen │ 1 Floor ▪ 15,00 m2Swimming pool │ 48,00 m2LayoutThe modern villa with an excellent layout, with 228 square meters, is spread over two floors, namely the ground floor and the 1st floor. Ground floor │ The entrance to the villa is on the ground floor. This 139,25 m2 floor includes a living room with kitchen and dining room, a bedroom with en suite bathroom, a covered terrace, a lavatory and a laundry. First floor │ Internal stone stairs lead to the upper level, that is to the 1st floor. This 89,00 m2 level features three bedrooms with en suite bathrooms. The three most important rooms in this villa are The living room with kitchen and dining room │ Ground floor ▪ 67,00 m2 ▪ West facing ▪ Sea View ▪ Exit to the terrace ▪ Large glass walls ▪ Modern sofa set ▪ Armchairs (3x) ▪ Coffee table ▪ TV ▪ Wood fireplace Piazzetta ▪ Modern lighting ▪ Island kitchen ▪ Equipped with household appliances ▪ Massive wooden table ▪ 6 ChairsThe summer kitchen with dining room │ 15,00 m2 ▪ West facing ▪ Sea View ▪ Single-line kitchen ▪ Gas grill ▪ Modern table ▪ 6 ChairsThe bedroom │ Ground floor ▪ 25,00 m2 ▪ West facing ▪ Exit to the yard ▪ Modern design ▪ Wardrobe closet ▪ Bathroom with shower ▪ Double bed ▪ Dressing table ▪ LightingParking spaces● Parking for five carsAbout the villaThe entrance to the villa is on the ground floor level, on the west side, and vertical communication takes place via an internal staircase. The basic architectural characteristics of this modern villa are:● Floors │ Ground floor + First floor● Orientation │ West● External walls │ Brick wall + Styrofoam insulation 10 cm ● Concrete slab floors● Roof │ Pitched roof - Tondach● E.P.C. │ Awaiting EPC● Built in 2022Furniture and equipmentFurniture │ All furniture is included in the price ▪ Modern furniture ▪ Outdoor furnitur
Features
- Type
- Single-family detached house
- Contract
- Sale
- Lift
- No
- Surface
- 228 m²
- Rooms
- 4
- Bedrooms
- 4
- Kitchen
- Kitchen diner
- Bathrooms
- 3+
- Furnished
- Yes
Price information
- Price
- € 1,150,000
- Price per m²
- 5,044 €/m²
Energy efficiency
Year of construction
2022Condition
New / Under constructionEnergy certification
Exempt
Additional options























