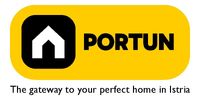1/25


Single-family detached house 301 m², Rovinj
Rovinj€ 2,000,000
Note
Listing updated on 04/24/2025
Description
This description has been translated automatically by Google Translate and may not be accurate
reference: 20826
The charming villa boasting five bedrooms and a vast expanse of land showcases a Tuscan-inspired exterior, exquisitely adorned interiors, and a serene rural setting just a short drive from the renowned Rovinj Nestled on the outskirts of a quaint village, this villa offers the tranquility of countryside living while being conveniently close to Rovinj and the Lim Bay, renowned for its beaches, dining options, and cultural attractions. Sitting on a plot of land spanning nearly eight hundred square meters, the villa also includes an additional parcel of approximately four thousand six hundred square meters, situated on the southwest slope in front of the villa. This additional land offers the opportunity for constructing further buildings as it falls within the designated construction zone. It is encompassed within the listed price, though buyers solely interested in the villa with a smaller plot can negotiate a reduced price. The villa"s exterior is already richly appointed, featuring a pool terrace, a covered outdoor kitchen terrace, a lush garden with Mediterranean flora, and a covered parking area equipped with an electric vehicle charger. The opulent interior spans two floors connected by an internal stone staircase. With five bedrooms, each boasting its own bathroom, the villa is perfectly suited for a larger family home. Additionally, being fully furnished, it presents an attractive option for investors seeking rental income. The interior is impeccably decorated with unique furniture pieces, high-end appliances, carefully curated lighting fixtures, and decorative accents, all meticulously arranged to provide maximum comfort and leave a lasting impression on guests. A modern heating and cooling system, powered by a heat pump and fan coil, ensures optimal indoor temperatures, while built-in solar collectors contribute to reduced electricity consumption and environmental sustainability. If you desire a countryside property offering luxury, comfort, and freedom, this villa is a rare find in the Rovinj area. Don"t hesitate to contact us to seize this exceptional opportunity. LocationIn Istria you have an opportunity to enjoy in panoramic views from the small medieval towns, traditional gastronomy based on homemade, organic grown food or active vacation on the seaside and mountain peaks. On the west coast of Istria is picturesque Rovinj - known for its romantic old town center, the protected Zlatni rt forest park of high aesthetic and botanical value, a rich gastronomic offer and tempting beaches. A wonderful panoramic location in the western part of Istria, not far from Rovinj, where the house is positioned, offers a whole spectrum of amenities nearby:Sea | Beach 6 km Services | Food store 3,5 km - Cafe or bar 3,5 km - Inn or restaurant 3,6 km - Elementary School 3 km - Kindergarten 3 km - Health center 10 km - Marina 10 km Sports and fun | Basketball court 3 km - Public swimming pool 11 km - Special forest vegetation reserve "Kontija" 9 km Nearby towns | Svetvinčenat 14 km - Poreč 23 km Traffic | Highway entry Kanfanar 5 km - Pula Airport 36 km Attractions | Abandoned medieval town Dvigrad 11 km About the propertyThe estate which extends to 5.383 square meters comprises: Main house | 5 Bedrooms - 6 Bathrooms - 2 Floors - 301,80 m2Garden house | 1 Floor - 33,00 m2Swimming pool | 43,00 m2LayoutThe luxuriously decorated house, with 302 square meters, is spread over two floors, namely the ground floor and the 1st floor. Ground floor | The entrance to the house is on the ground floor. This 169,50 m2 floor includes a living room with kitchen and dining room, a summer kitchen, two bedrooms with en suite bathrooms, a covered terrace, one bathroom, a lavatory, a corridor, a staircase, a boiler room, a laundry and 2x storage space. First floor | Internal straight stairs lead to the upper level, that is to the 1st floor. This 132,30 m2 level features three bedrooms with en suite bathrooms and a covered terrace. The three most important rooms in this house are The living room with kitchen and dining room | Ground floor - 54,50 m2 - Southwest facing - Spacious living room - Exit to the yard - Three-seater - Armchair - Coffee table - TV - Brick fireplace - L-shaped kitchen - Equipped with household appliances - Kitchen counter - Coffee machine - Stove - Oven - Kitchen hood - Dishwasher - Refrigerator with freezer - Massive wooden table - 8 ChairsThe covered terrace | First floor - 39,80 m2 - Southwest facing - View of the sea in the distance - Modern sofa setThe outdoor kitchen | 35,40 m2 - Southwest facing - Single-line kitchen - Equipped with household appliances - Kitchen counter - Stove with oven - Kitchen hood - Wine cooler - Wooden table - 10 ChairsExtras• Parking canopy for two cars• Garden houseAbout the houseThe entrance to the house is on the ground floor level, from the northeast side, and vertical communication takes place via an internal staircase. The basic architectural characteristics of this well-desi
Features
- Type
- Single-family detached house
- Contract
- Sale
- Lift
- No
- Surface
- 301 m²
- Rooms
- 5
- Bedrooms
- 5
- Kitchen
- Kitchen diner
- Bathrooms
- 3+
- Furnished
- Yes
Price information
- Price
- € 2,000,000
- Price per m²
- 6,645 €/m²
Energy efficiency
Energy consumption
B
Additional options























