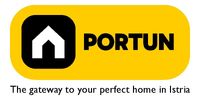1/25


Single-family detached house 256 m², Svetvinčenat
Svetvinčenat€ 530,000
Note
Listing updated on 04/24/2025
Description
This description has been translated automatically by Google Translate and may not be accurate
reference: 20796
This picturesque estate consists of two renovated stone houses with a yard and has a total of five bedrooms, three bathrooms and a swimming pool. The property is located in the village of Brščići, where only a few families live, and a few houses are rented. The village is peaceful and idyllic, and at the same time very well connected to the surrounding area, as the nearest shop and cafe are only 1 km away, and the beaches in Fažana or Peroj are 15 km away. The smaller house has three bedrooms and two bathrooms and a fenced yard with a swimming pool, an outbuilding and a parking space. The interior of the smaller house is made in a combination of warm tones and natural materials - there are thick brick tiles on the floor, wooden construction is visible on the ceilings, and some walls are not plastered and the stone structure is visible. There is one covered terrace on each floor - the lower one is larger and provides deeper shade, and the upper terrace offers a view of the neighboring stone houses and the surrounding forests. The lower terrace continues to the yard, which is surrounded by a stone wall and a metal fence that guarantees privacy. The pool occupied the central part of the yard, and next to it there is a sun deck and a strip of land with olive trees and ornamental plants. The purpose of this house is to rent, so the owners have equipped the house with everything the guests need to rest carefree and enjoy the summer. In the extension of the yard there is a garden house and a part of the land that can be used for parking, an orchard or a vegetable garden. The larger house was intended by the owners for their own needs, and it contains two bedrooms, a living room, a kitchen and a dining room, and an attractive roof terrace with an extraordinary view of all corners of the world. This house has a pronounced Mediterranean flair thanks to the facade made of visible stone, green sheds and an external stone staircase that leads to the terrace on the first floor. This estate is an excellent starting point for day trips on the west coast of Istria and for evening gatherings on the roof terrace or by the pool. Two families can comfortably settle here and enjoy the peace that can only be experienced in old stone houses. Do you have questions or want to visit this traditional estate? Contact us, we will be happy to show it to you. LocationRemnants of the distant Roman past, the architecture of the Venetian Republic, colorful villages on hills, picturesque coastal towns with a labyrinth of streets and stone houses, a panoramic view of the sea, inspiring cuisine and much more make Istria one of a kind. In the very heart of Istria, there is Svetvinčenat - a renaissance town with a rich historical heritage, tradition and tourist offer, which, in addition to traditional local cuisine, offers many contents, attractions and events, the most famous of which is the Medieval Festival. Completely peaceful, rural location in the interior of Istria, in the area of Svetvinčenat, where the house is positioned, offers numerous amenities:Sea │ Beach 15 km Services │ Food store 1000 m - Cafe or bar 1000 m - Inn or restaurant 1000 m - Elementary School 600 m - Pharmacy 9 km - Marina 15 km Sports and fun │ Mini soccer field 1000 m - Bocce court 1000 m - Nature park Kamenjak 34 km - Adventure park Glavani 9 km Traffic │ Highway entry Vodnjan 11 km - Pula Airport 22 km About the propertyThe estate which extends approximately to 600 square meters comprises: House │ 2 Bedrooms - 1 Bathroom - 3 Floors - 150,00 m2Guest house │ 3 Bedrooms - 2 Bathrooms - 3 Floors - 90,50 m2Auxiliary building │ 1 Floor - 15,50 m2Parking spaces and particles• Parking for three cars• Garage for one carAbout the houseThe entrance to the house is on the ground floor level, and vertical communication takes place via . The basic architectural characteristics of this well-maintained two-story building are:• Floors │ Ground floor + First floor + Loft• Orientation │ Southwest• External walls │ Stone wall• Concrete slab floors• Roof │ Pitched roof covered with clay tiles• Built approx. in 1850• Thoroughly renovated 2019• Thoroughly renovated in period 2011 - 2012Furniture and equipmentFurniture │ Most of the furniture is included in the priceEquipment │ Lighting - Sanitary ware - Bathroom furnitureJoinery │ Wooden joinery with double glazing - Wooden shutters - Roof windows - Wooden entry door - Internal wooden doorsMultimedia │ TV in the living room - 2 SAT TVs 1Heating and cooling │ Air conditioning - Furnaces - wood (2) - Electric boilerFlooring │ Ceramic tiles - Laminate flooring - TerrazzoOutdoor spaceEquipment │ LED outdoor lightingFences │ A stone wall - Concrete wallDriveway │ Metal doorOutdoor pool ◻ Skimmer pool 24,00 m2 │ Concrete construction - Pool liner: Foil - Salt water (disinfection by chlorine electrolysis) - Automatic chlorine dosing - Pool winter cover - Robotic cleaning - LED lighting ◻ Sunbathing area │ Deckchairs - Outdoor shower - B
Features
- Type
- Single-family detached house
- Contract
- Sale
- Lift
- No
- Surface
- 256 m²
- Rooms
- 5
- Bedrooms
- 5
- Kitchen
- Kitchen diner
- Bathrooms
- 3
- Furnished
- Yes
Price information
- Price
- € 530,000
- Price per m²
- 2,070 €/m²
Energy efficiency
Year of construction
1850Energy certification
Exempt
Additional options























