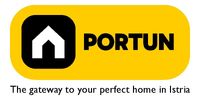1/25


Single-family detached house 419 m², Žminj
Žminj€ 850,000
Note
Listing updated on 04/24/2025
Description
This description has been translated automatically by Google Translate and may not be accurate
reference: 20813
Boasting a serene location surrounded by oak forest in central Istria, this completely furnished holiday house with three apartments offers great outdoor space with turquoise swimming pool and lush garden. Designed and equipped as a summer oasis that can accommodate a larger group of guests, this house has plenty of space both inside and outside, making it ideal for larger family gatherings. Out of a total of three apartments, two have two bedrooms each, and one has four bedrooms, so this house can accommodate 14 people. The interior is decorated in a classic style, calm and functional, and most of the furniture is made of quality solid wood. The living room in the basement is the ideal room for gatherings by the fire in the fireplace, where all the family members can sit down at the long country table. In the warmer months, socializing and dining can continue outside by the pool or in the summer kitchen. Here you can relax in the shade and admire the skill of the local master stonemasons, because almost everything is made of stone. Let"s just mention the large stone hearth, the massive stone table and the cistern spout and stone sink. In addition to a lot of space in the interior, this house also offers a relaxed green environment, which is why we recommend it to families who like to spend a lot of time in the fresh air. LocationThe peninsula full of fairy-tale nature, rich cultural heritage and valuable preserved buildings that have been writing the history of the local areas for centuries make Istria a unique treasure of Croatia. Completely peaceful, rural location in the interior of Istria, where the house is positioned, is ideal for discovering numerous facilities and attractions nearby:Sea | Beach 25 km Services | Food store 1000 m - Inn or restaurant 100 m - Elementary School 600 m Sports and fun | Soccer field 400 m - Adventure park 8 km Nearby towns | Pazin 8 km - Rovinj 24 km Traffic | Highway entry Rogovići 7 km - Pula Airport 42 km Attractions | Cave Feštinsko Kraljevstvo 13 km - Pazin cave 10 km About the propertyThe estate which extends to 1.521 square meters comprises: Main house | 3 Apartments - 8 Bedrooms - 3 Bathrooms - 3 Floors - 419,03 m2Summer kitchen | 1 Floor - 25,70 m2Swimming pool | 32,00 m2LayoutThe spacious house, with 419 square meters, is spread over three floors, i.e. through the basement, the ground floor and the attic. Basement | Internal turning stairs lead to the basement, the lowest level of this house. This floor, with 125,40 m2, includes a two-bedroom apartment. Ground floor | The entrance to the house is on the ground floor. This 174,90 m2 level features a two-bedroom apartment and a garage. Attic | Internal turning stairs lead to the attic, the highest level of this house. This floor, with surface area of 118,73 m2, boasts a four-bedroom apartment. The two key rooms in this house are The living room with kitchen and dining room | Ground floor - 57,03 m2 - Northwest facing - Exit to the covered terrace - Spacious living room - Large glass walls - Leather three-seater - Coffee table - TV - L-shaped kitchen - Traditional design - Equipped with household appliances - Kitchen counter - Stove with oven - Kitchen hood - Dishwasher - Refrigerator with freezer - Wooden table - 6 ChairsThe outdoor kitchen | 25,70 m2 - Exit to the yard - Single-line kitchen - Brick fireplace - Wine cooler - Gas grill - Stone tableAbout the houseThe entrance to the house is on the ground floor level, from the northeast side, and vertical communication takes place via an internal staircase. The basic architectural characteristics of this well-maintained two-story building are:• Floors | Basement + Ground floor + Attic• Orientation | Northwest• External walls | Block brick wall• Concrete slab floors• Roof | Pitched roof covered with clay tiles• Parking for three cars - Garage for two cars• Built in 2009FurnitureFurniture | All furniture is included in the priceJoinery | Wooden joinery with double glazing - Wooden shutters - Security solid wood door - Internal wooden doorsHeating and cooling | Central heating - pellet - Air conditioning - Radiators - Fireplace - wood - Solar collector - Combined water boiler - ChimneyFlooring | Ceramic tiles - Multi-layer parquetOutdoor spaceEquipment | Automatic irrigationGreen areas | A garden rich in greenery - Apple trees - Pear treesFences | A wall with a metal fenceDriveway | Metal door - Motor drive - Slide openingOutdoor pool• Skimmer pool 32,00 m2 | Concrete construction - Pool liner: Pebble tec - Disinfection of water with chlorine - LED lighting • Sunbathing area | Deckchairs - Outdoor shower Services• Connection to the power grid• Connection to the water supply network• Septic tank• Paved public access roadRenting potentialCategorization: 3 Stars. Real estate statusThe land is located entirely within the boundaries of the construction area. DocumentationExtracted documents | Decision on the constructed condition of the building - Architectural snapshot
Features
- Type
- Single-family detached house
- Contract
- Sale
- Lift
- No
- Surface
- 419 m²
- Rooms
- 5+
- Bedrooms
- 8
- Kitchen
- Kitchen diner
- Bathrooms
- 3
- Furnished
- Yes
Price information
- Price
- € 850,000
- Price per m²
- 2,029 €/m²
Energy efficiency
Year of construction
2009Energy certification
Exempt
Additional options























