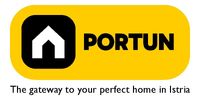1/25


Single-family detached house 150 m², Kanfanar
Kanfanar€ 499,000
Note
Listing updated on 04/25/2025
Description
This description has been translated automatically by Google Translate and may not be accurate
reference: 20800
In 2018, the married couple bought an old house in the vicinity of Kanfanar, which they carefully renovated in the following years with the desire to spend their free time here. In the meantime, the plans have changed, so this in many ways exceptional house is looking for new owners. The estate consists of two units - the house with a yard and auxiliary buildings is located on a plot of land of 475 m2, and in the extension there is a building plot of 300 m2. At the stated price, a property with a land area of 797 m2 is for sale, and there are possible variants of selling a house with more land (2,515 m2). LocationAt the geographic intersection of Alpine - Central Europe and Dinaric - Mediterranean regions, with its wooded mountain Učka, valleys, hills, rivers and remarkable coastline - here lies memorable Istria. In the area of the southwestern part of the peninsula, where the mild Mediterranean climate has combined with the natural features of inner Istria, there is an important traffic center - the town of Kanfanar. Sea | Beach 12 km Services | Food store 1,5 km Sports and fun | Forrestal park Punta Corrente 21 km Nearby towns | Rovinj 17 km - Pula 34 km Traffic | Highway entry Kanfanar 5 km - Pula Airport 33 km Attractions | Abandoned medieval town Dvigrad 5 km - Cave Feštinsko Kraljevstvo 10 km About the propertyThe estate which extends to 797 square meters comprises: Main house | 3 Bedrooms - 2 Bathrooms - 3 Floors - 135,16 m2Auxiliary building | 15,00 m2Swimming pool | 30,00 m2LayoutThe bright house, with 151 square meters, is spread over three floors, i.e. through the ground floor, the 1st floor and the attic. Ground floor | The entrance to the house is on the ground floor. This 80,00 m2 floor includes one living room, a kitchen with dining room, a lavatory, a corridor and a storage space. First floor | Internal turning stairs lead to the upper level, that is to the 1st floor. This 43,30 m2 level features two bedrooms, a bathroom with shower and a corridor. Attic | Internal turning stairs lead to the attic, the highest level of this house. This floor, with surface area of 27,30 m2, boasts a bedroom with en suite bathroom. The two key rooms in this house are The living room | Ground floor - 25,50 m2 - Northwest facing - Visible wooden beams contribute to the warm atmosphere - Exit to the yard - Modern sofa set - Coffee table - TV - Wooden table - 8 ChairsThe master bedroom | Attic - 23,50 m2 - Northwest facing - A view of the greenery - Visible wooden beams - Traditional design - Wardrobe closet - Bathroom with shower - Double bedExtras• Parking for two cars• Garden houseAbout the houseThe entrance to the house is on the ground floor level, from the northwest side, and vertical communication takes place via an internal staircase. The basic architectural characteristics of this thoroughly renovated two-story building are:• Floors | Ground floor + First floor + Attic• Orientation | Northwest• External walls | Stone wall 60 cm • Wooden floor structure• Roof | Pitched roof covered with clay tiles• Built approx. in 1900• Thoroughly renovated in period 2018 - 2020Furniture and equipmentFurniture | All furniture is included in the priceEquipment | Lighting - Modern sanitary ware - Bathroom furnitureJoinery | Wooden joinery with double glazing - PVC balcony doors - Wooden shutters - PVC entry door - Internal wooden doorsMultimedia | TV - SAT TVHeating and cooling | Central heating (only installations) - Air conditioning - ChimneyFlooringCeramic tiles | Ground floor (All rooms) - First floor (Bathrooms) - Attic (Bathrooms)Laminate flooring | First floor (Bedrooms) - Attic (Bedrooms)Outdoor spaceFences | Old stone wall - Metal fenceDriveway | Metal door - Slide openingPedestrian entrance | Metal doorOutdoor pool• Skimmer pool 30,00 m2 | Concrete construction - Pool liner: Foil - Disinfection of water with chlorine - Pool winter cover - Robotic cleaning - LED lighting • Spacious sunbathing area | Deckchairs - Outdoor shower Services• Connection to the power grid• Connection to the water supply network• Connection to the sewage system• Paved public access roadReal estate statusThe land is located entirely within the boundaries of the construction area. DocumentationExtracted documents | Building permit - Architectural snapshot of the existing stateArea calculationThe area of the house (150,60 m2) includes the areas of these spaces:Living area (Ground floor + First floor + Attic) = 135,60 m2*Storage space (Ground floor) = 15,00 m2**Areas are calculated with coefficient c= 1,00Data source = Architectural snapshot of the existing stateThe total land area including the footprint of the building(s) amounts to 797 square meters. Data source = Geodetic situation
Features
- Type
- Single-family detached house
- Contract
- Sale
- Lift
- No
- Surface
- 150 m²
- Rooms
- 3
- Bedrooms
- 3
- Kitchen
- Kitchen diner
- Bathrooms
- 2
- Furnished
- Yes
Price information
- Price
- € 499,000
- Price per m²
- 3,327 €/m²
Energy efficiency
Year of construction
1900Energy certification
Exempt
Additional options























