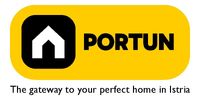1/25


Single-family detached house 179 m², new, Sveti Lovreč
Sveti Lovreč€ 850,000
Note
Listing updated on 04/24/2025
Description
This description has been translated automatically by Google Translate and may not be accurate
reference: 20828
The new family house is situated in a peaceful village along the western coast of Istria, between Rovinj and Vrsar. With four bedrooms, five bathrooms, a pool, and two covered parking spaces, it is ideal as a home or vacation home for larger families. The house is primarily intended for rent and is already well-equipped. In the yard, there is a summer kitchen with a dining area, a pool with a sunbathing area, and plenty of space for children to play. The yard is surrounded by a metal fence with hedge growth on the inside. Regarding the interior equipment, the house is suitable for year-round living. A heat pump with underfloor heating and air conditioning maintains the ideal temperature indoors, while solar collectors are installed on the roof for water heating. Installation of photovoltaic panels is also planned. The rooms are logically arranged, with a living room, kitchen, and dining area, a bedroom with a bathroom, a boiler room, another bathroom and a laundry room on the ground floor. On the upper floor, there are three bedrooms with bathrooms and two covered terraces. The yard has enough parking spaces, two of which are located under a canopy with sockets for charging electric vehicles. The house is only about 15 kilometers away from Rovinj and Vrsar, which is ideal for exploring the surrounding area rich in natural beauty, fine restaurants, secluded coves, and other tourist attractions. LocationValleys and hills, green meadows, olive groves and perfectly manicured vineyards reminiscent of Italian Tuscany or French Provence make the Istrian peninsula unique! In the western part of Istria, set on a hill just 10 km to the sea, there is Sveti Lovreč, known as the city of 9 towers, surrounded by town walls and the ancient pillar of shame at its square. Quiet location on the edge of a tiny hamlet in the vicinity of Sveti Lovreč, where the villa is situated, offers numerous amenities:Sea | Beach 15 km Services | Food store 4 km - Cafe or bar 4 km - Inn or restaurant 4 km - Elementary School 4 km - Marina 14 km Sports and fun | Mini soccer field 4 km - Basketball court 4 km - Special forest vegetation reserve "Kontija" 4 km - Adventure park 9 km Nearby towns | Vrsar 13 km - Rovinj 18 km Traffic | Pula Airport 40 km Attractions | Abandoned medieval town Dvigrad 15 km About the propertyThe estate which extends to 792 square meters comprises: Main house | 4 Bedrooms - 5 Bathrooms - 2 FloorsWarehouse | 16,00 m2Summer kitchen | 20,00 m2Swimming pool | 36,00 m2LayoutThe bright house, with 179 square meters, is spread over two floors, namely the ground floor and the 1st floor. Ground floor | The entrance to the villa is on the ground floor. This 101,79 m2 floor includes a living room with kitchen and dining room, a bedroom with en suite bathroom, a covered terrace, one bathroom, a corridor, an covered entrance, a staircase, a boiler room and a laundry. First floor | Internal straight stairs lead to the upper level, that is to the 1st floor. This 77,45 m2 level features three bedrooms with en suite bathrooms, two covered terraces and a corridor. The three most important rooms in this house are The living room with kitchen and dining room | Ground floor - 48,61 m2 - Southeast facing - Exit to the covered terrace - Large glass walls - Leather sofa set - Coffee table - TV - Wood fireplace - Modern lighting - Single-line kitchen - Equipped with household appliances - Kitchen counter - Coffee machine - Stove - Oven - Kitchen hood - Dishwasher - Large refrigerator - Modern table - 8 ChairsThe summer kitchen with dining room | 20,00 m2 - Southeast facing - Exit to the yard - Single-line kitchen - Fireplace - Kitchen counter - Large table - 8 Chairs (8x) The bedroom | Ground floor - 24,70 m2 - South facing - Exit to the yard - Wardrobe closet - Modern bathroom with shower - Double bed - Dressing tableParking spaces• Parking canopy for two cars• Parking for two carsAbout the villaThe entrance to the villa is on the ground floor level, from the northeast side, and vertical communication takes place via an internal staircase. The basic architectural characteristics of this modern villa are:• Floors | Ground floor + First floor• Orientation | Southeast• External walls | Stone cladding + Styrofoam insulation 10 cm + Block brick wall 25 cm | Styrofoam insulation 10 cm + Block brick wall 25 cm • Concrete slab floors• Roof | Pitched roof covered with clay tiles• E.P.C. A+• Built in 2024/2Furniture and equipmentFurniture | Modern furnitureEquipment | Alarm system for the house - Video surveillance - Lighting - Sanitary ware - Bathroom furnitureJoinery | PVC joinery with double glazing - Motorized blinds - Mosquito screens - PVC entry door - Minimalist interior doorsMultimedia | TV in the living room - TV in each bedroom - SAT TVHeating and cooling | Underfloor heating - Air conditioning - Heat pumps - Solar collectors (2) - Combined water boilerFlooring | Top quality ceramic tilesOutdoor spaceEquipment | Outdoor lighting - Dri
Features
- Type
- Single-family detached house
- Contract
- Sale
- Lift
- No
- Surface
- 179 m²
- Rooms
- 4
- Bedrooms
- 4
- Kitchen
- Kitchen diner
- Bathrooms
- 3+
- Furnished
- Yes
Price information
- Price
- € 850,000
- Price per m²
- 4,749 €/m²
Energy efficiency
Energy consumption
A+
Additional options























