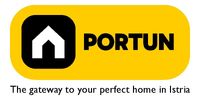1/25


Single-family detached house 297 m², Luka, Poreč
PorečLuka€ 700,000
Note
Listing updated on 04/24/2025
Description
This description has been translated automatically by Google Translate and may not be accurate
reference: 20832
In the embrace of a peaceful environment near the coast of Poreč lies a captivating oasis perfect for the relaxation of a larger group. This house offers an ideal combination of proximity to the sea and the richness of tourist amenities, making it a desirable destination for all enthusiasts of both relaxing and dynamic vacations. Comprising five elegant apartments, this beautiful residence can accommodate up to 16 guests in nine spacious bedrooms. The outdoor space is perfectly tailored to summer joys, providing guests with immense relaxation by the pool or on comfortable loungers around it. Additionally, a large pergola with a built-in barbecue invites indulgence in delicious meals and outdoor gatherings. Furthermore, another pergola with a smaller table offers an additional corner for relaxation. The fully paved courtyard, easy to maintain and highly practical with numerous tool storage spaces, enhances the overall functionality of the property. Constantly caring for both its appearance and functionality, the house has undergone continuous renovations over the years, with every detail – from furniture to equipment – included in the price. Just a five-minute walk away, there are a café, a tavern, and a shop, further enriching the experience of the stay. This is one of the reasons why numerous guests happily return to this paradise corner. LocationIstria’s blue sea, clean shores and ports, its lively fishing boats and picturesque medieval towns with teeming narrow stone streets exude the true charm of the Mediterranean. On the western coast of the Istrian peninsula, there is a city with a thousand-year history, Poreč – with the charming old town with its mosaics and sights under the auspices of UNESCO, the tradition of wine and olives cultivation, local varieties and groceries, quiet coves, long coastline and green interior riches make it an ideal place to live. Quiet residential location on the western part of the Istrian peninsula, not far from Poreč, where the house is positioned, offers a whole spectrum of amenities nearby:Sea | Beach 6 km Services | Food store 750 m - Cafe or bar 650 m - Inn or restaurant 1,2 km - Elementary School 650 m Sports and fun | Soccer field 7 km - Water Park Aquacolors 11 km Nearby towns | Tar 6 km - Funtana 14 km Traffic | Highway entry Višnjan 4 km - Pula Airport 58 km Attractions | Geomorphological nature monument Baredine Pit 2 km About the propertyThe estate which extends to 514 square meters comprises: House | 9 Bedrooms - 6 Bathrooms - 3 Floors - 279,70 m2Swimming pool | 24,00 m2LayoutThe spacious house, with 297 square meters, is spread over three floors, i.e. through the basement, the ground floor and the 1st floor. Basement | Internal straight stairs lead to the basement, the lowest level of this house. This floor, with 17,64 m2, includes a storage space. Ground floor | The entrance to the house is on the ground floor and on the level of the 1st floor. This 172,22 m2 level features three apartments and a corridor. First floor | External turning stairs lead to the 1st floor, the highest level of this house. This floor, with 107,48 m2, boasts two apartments and a corridor. Extras• Parking for two cars• Storage spaceAbout the houseThe entrance to the house is on the ground floor level and the first floor, from the northeast side, and vertical communication takes place via an internal and external staircase. The basic architectural characteristics of this well-maintained two-story building are:• Floors | Basement + Ground floor + First floor• Orientation | Northwest• External walls | Styrofoam insulation 10 cm + Block brick wall 25 cm • Floor structure is made of hollow clay bricks• Roof | Pitched roof covered with clay tiles• E.P.C. B• Built approx. in 1990• Renovated in period 2013 - 2022Furniture and equipmentFurniture | All furniture is included in the priceEquipment | Lighting - Sanitary ware - Bathroom furnitureJoinery | PVC joinery with double glazing - Aluminum blinds - Mosquito screens - PVC entry door - Classic interior doorsMultimedia | TV in the living room - SAT TVHeating and cooling | Air conditioners (5) - Radiators - electricFlooring | Ceramic tilesOutdoor spaceFences | Concrete wallDriveway | Slide openingOutdoor pool• Skimmer pool | Concrete construction - Pool liner: Foil - Salt water (disinfection by chlorine electrolysis) - Parasols • Sunbathing area | Deckchairs - Outdoor shower Services• Connection to the power grid | 13,6 kW• Connection to the water supply network• Connection to the sewage system• Paved public access roadReal estate statusThe land is located entirely within the boundaries of the construction area. DocumentationExtracted documents | Decision on the constructed condition of the building - Architectural snapshot of the existing stateArea calculationThe area of the house (297,34 m2) includes the areas of these spaces:Living area (Ground floor + First floor) = 257,81 m2*Covered terraces (Ground floor + First floor) = 21,89 m2**S
Features
- Type
- Single-family detached house
- Contract
- Sale
- Lift
- No
- Surface
- 297 m²
- Rooms
- 5+
- Bedrooms
- 9
- Kitchen
- Kitchen diner
- Bathrooms
- 3+
- Furnished
- Yes
Price information
- Price
- € 700,000
- Price per m²
- 2,357 €/m²
Energy efficiency
Energy consumption
B
Additional options























