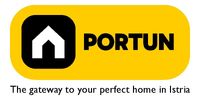1/24


Single-family detached house 346 m², Žminj
Žminj€ 239,000
Note
Listing updated on 04/24/2025
Description
This description has been translated automatically by Google Translate and may not be accurate
reference: 20879
The old estate includes two houses, several outbuildings and a spacious plot of land measuring 1,417 m², rich in greenery and protected by a stone wall, which provides privacy and a sense of connection with nature. The main building, house "A", extends over three floors – ground floor, first floor and attic – and has floor plan dimensions of 14 x 11 m. The house has been partially renovated; while the first floor is mostly habitable, the ground floor has retained its original function as a storage room for crops, wine and tools. In front of the house there are old oak trees that provide pleasant shade to the bench and the traditional stone-built barbecue. House "B", measuring 10 x 6 m, is also residential, but is unfinished. Behind it is a small, fenced garden with lush vegetation, ideal for a private corner for relaxation. In the central part of the land there are five auxiliary ground-floor buildings that once served as storage rooms and sheds for agricultural machinery. The surroundings of the estate exude peace and tradition, and the neighboring renovated stone houses have been successfully rented out as luxury tourist facilities for many years. The proximity of Rovinj and Bale, as popular tourist destinations, further contributes to the value of this property, which can be ideal for private residence or as an investment for the development of tourist facilities. LocationOne of the most developed and beautiful regions of Croatia is green-blue Istria, known as the "new Tuscany", which represents a combination of unique natural sights and rich cultural heritage. In the area of the southwestern part of the peninsula, where the mild Mediterranean climate has combined with the natural features of inner Istria, there is an important traffic center - the town of Kanfanar. Sea | Beach 20 km Services | Food store 3 km - Cafe or bar 3 km - Inn or restaurant 3 km - Elementary School 3 km - Kindergarten 3 km - Pharmacy 3 km Sports and fun | Soccer field 3 km Nearby towns | Rovinj 17 km Traffic | Nearest highway entry 5 km Attractions | Abandoned medieval town Dvigrad 6 km - Special ornithological reserve Palud 25 km About the propertyThe estate which extends to 1.417 square meters comprises: House | 2 Floors - The largest external dimensions are 14 m x 11 mHouse for adaptation | 2 Floors - The largest external dimensions are 10 m x 6 mAbout the houseThe entrance to the house is , from the southeast side, and vertical communication takes place via . The basic architectural characteristics of this well-maintained two-story building are:• Floors | Ground floor + First floor• External walls | Block brick wallEquipmentJoinery | Wooden joinery - PVC joinery with double glazing - Wooden shutters - Wooden entry doorOutdoor spaceFences | Old stone wall - Drystone wallServices• Connection to the power grid• Connection to the water supply network• Paved public access roadDocumentationExtracted documents | Decision on the constructed condition of the building - Conceptual projectArea calculationThe area of the house (approx. 346,00 m2) includes the areas of these spaces:Living area (House) = 125,00 m2 x 1,00 = 125,00 m2Unarranged living area (House + House for adaptation) = 221,00 m2 x 1,00 = 221,00 m2Data source = Unofficial measurment of the spaceThe total land area including the footprint of the building(s) amounts to 1.417 square meters. Data source = Cadastre data
Features
- Type
- Single-family detached house
- Contract
- Sale
- Lift
- No
- Surface
- 346 m²
- Rooms
- 3
- Bedrooms
- 3
- Kitchen
- Kitchen diner
- Bathrooms
- 1
- Furnished
- No
Price information
- Price
- € 239,000
- Price per m²
- 691 €/m²
Energy efficiency
Year of construction
1900Energy certification
Exempt
Additional options






















