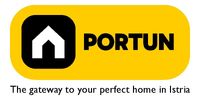1/21


1-bedroom flat first floor, Rovinj
Rovinj€ 270,000
Note
Listing updated on 04/24/2025
Description
This description has been translated automatically by Google Translate and may not be accurate
reference: 10700
A delightful apartment with a yard and parking, situated in a peaceful area of Rovinj, is just a five-minute walk from the beach and town center, making it perfect as a weekend retreat for a small family. Located in a low-traffic cul-de-sac, this apartment is only 900 meters from the city center and only a kilometer away from beautiful beaches. This location provides a perfect balance between being close to all city facilities and enjoying a peaceful and relaxing environment. The apartment is located on the ground floor of a smaller building and offers two entrances - one through the building, and the other directly from its own yard. The interior of the apartment includes a spacious living room with a kitchen, a terrace, a bathroom, and a bedroom equipped with a double bed and a bunk bed, providing comfortable accommodation for four people. The bathroom is modernly decorated and equipped with a shower. The private yard with a parking space is an additional convenience, and there is also a house in it that serves as a storage room for bicycles. For summer days, the green pergola in the yard offers a perfect place to relax and socialize. The apartment is connected to city gas, which contributes to the comfort and functionality of this home. LocationValleys and hills, green meadows, olive groves and perfectly manicured vineyards reminiscent of Italian Tuscany or French Provence make the Istrian peninsula unique! On the west coast of Istria is picturesque Rovinj - known for its romantic old town center, the protected Zlatni rt forest park of high aesthetic and botanical value, a rich gastronomic offer and tempting beaches. Excellent residential area in Rovinj, where the apartment is situated, is ideal for discovering numerous facilities and attractions nearby:Sea | Beach 1000 m Services | Food store 300 m - Cafe or bar 300 m - Elementary School 1000 m - Health center 1,3 km - Marina 1,5 km Sports and fun | Soccer field 1,5 km - Basketball court 1,5 km - Forrestal park Punta Corrente 2,5 km LayoutInternal straight stairs lead to the entrance to the apartment on the upper ground floor. The functionally decorated apartment with a classic layout, with 44 square meters features a living room with a dining room, one bedroom, a covered terrace and a bathroom with a shower. The two key rooms in this apartment are The living room with kitchen and dining room | Raised ground floor - South facing - Exit to the covered terrace - Three-seater - TV - Single-line kitchen - Equipped with household appliances - Kitchen hood - Dishwasher - Refrigerator with freezer - Table - 6 ChairsThe covered terrace | Raised ground floor - South facing - Exit to the yardParking spaces and particles• Parking space for two cars• Yard 53,50 m2About the buildingThe apartment is located in a smaller building that extends through ground floor, two above-ground floors and attic. The entrance to the building is on the ground floor level, on the west side, and vertical communication takes place via an internal staircase. The basic architectural characteristics of this well-maintained smaller building are:• External walls | Styrofoam insulation + Block brick wall• Concrete slab floors• Roof | Pitched roof covered with clay tiles• Built in 2009Furniture and equipmentFurniture | All furniture is included in the priceEquipment | Parlaphone - Sanitary ware - Bathroom furnitureJoinery | PVC joinery with double glazing - PVC shutters - Wooden entry door - Classic interior doorsMultimedia | TV in the living room - SAT TVHeating and cooling | Air conditioning - Electric boilerFlooring | Ceramic tilesOutdoor spaceDriveway | Metal door - Wing openingPedestrian entrance | Metal doorServices• Connection to the power grid with its own meter• Private connection to the water supply network• Connection to city gas• Connection to the sewage system• Paved public access road | Public lightingDocumentationExtracted documents | Floor study - Decision on the constructed condition of the buildingArea calculationThe area of the apartment (43,80 m2) includes the areas of these spaces: - Interior space - Covered terraceData source = Plan of special parts of the building (floor study)Area of the yard amounts to 53,50 square meters. Data source = Plan of special parts of the building (floor study)
Features
- Type
- Apartment
- Contract
- Sale
- Floor
- 1
- Lift
- No
- Surface
- 43 m²
- Rooms
- 1
- Bedrooms
- 1
- Kitchen
- Kitchen diner
- Bathrooms
- 1
- Furnished
- Yes
Price information
- Price
- € 270,000
- Price per m²
- 6,279 €/m²
Energy efficiency
Year of construction
2009Energy certification
Exempt
Additional options



















