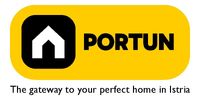1/23


3-room flat first floor, Rovinj
Rovinj€ 570,000
Note
Listing updated on 04/24/2025
Description
This description has been translated automatically by Google Translate and may not be accurate
reference: 10710
Bright and voluminous apartment on the first, at the same time, the highest floor of a smaller house, consisting of three bedrooms, two bathrooms, living room with kitchen and dining room and two terraces. The apartment comes with a garage and a storage room on the ground floor, a garden and an entire attic. The apartment has been thoroughly renovated (doors, windows, furniture, facade, bathrooms) and is equipped with oil-fired central heating. The apartment is sold with all furniture and equipment. Set moments from the city center, this apartment is ideal for those who want to be almost in the old town and have their own car space and garden. LocationIstria - a heart-shaped peninsula immersed deep in the clear and blue waters of the Adriatic, is a hidden garden of beauty that opens the door to the sunny and warm Mediterranean. On the west coast of Istria is picturesque Rovinj - known for its romantic old town center, the protected Zlatni rt forest park of high aesthetic and botanical value, a rich gastronomic offer and tempting beaches. Excellent residential area in Rovinj, where the apartment is situated, is rich in various amenities:Sea | Baluota beach 950 m Services | Food store 500 m - Cafe or bar 500 m - Inn or restaurant 400 m - Elementary School 300 m - Health center 600 m - Pharmacy 600 m Sports and fun | Basketball court 300 m - Forrestal park Punta Corrente 2 km Traffic | Highway entry Kanfanar 15 km - Pula Airport 40 km Attractions | Special ornithological reserve Palud 10 km Parking spaces and particles• Particles registered in the land register | Garage on the ground floor 20,00 m2 - Storage space on the ground floor 23,60 m2 - Garden 64,90 m2 - Loft 94,00 m2About the houseThe apartment is located in a two-story house that stretches through ground floor, one above-ground floor and loft. The entrance to the house is on the ground floor level, from the northeast side, and vertical communication takes place via the external staircase. The basic architectural characteristics of this well-maintained two-story building are:• 2 Flats - 2 Garages• External walls | Styrofoam insulation 5 cm + Block brick wall 20 cm • Concrete slab floors• Roof | Pitched roof covered with clay tiles• Built in 1969• Renovated in period 2011 - 2023FurnitureFurniture | All furniture is included in the priceJoinery | PVC joinery with double glazing - Blinds - Mosquito screens - PVC entry door - Classic interior doorsHeating and cooling | Central heating - oil - Air conditioning - Radiators - Electric boiler - ChimneyFlooring | Ceramic tilesServices• Connection to the power grid with its own meter | Three-phase current• Private connection to the water supply network• Connection to the sewage system• Paved public access roadDocumentationExtracted documents | Floor study - Decision on the constructed condition of the buildingArea calculationThe area of the apartment (162,36 m2) includes the areas of these spaces:Living area (First floor) = 138,76 m2Storage space (Ground floor) = 23,60 m2Data source = Plan of special parts of the building (floor study)Area of the yard amounts to 64,90 square meters. Data source = Plan of special parts of the building (floor study)
Features
- Type
- Apartment
- Contract
- Sale
- Floor
- 1
- Lift
- No
- Surface
- 138 m²
- Rooms
- 3
- Bedrooms
- 3
- Kitchen
- Kitchen diner
- Bathrooms
- 2
- Furnished
- Yes
Price information
- Price
- € 570,000
- Price per m²
- 4,130 €/m²
Energy efficiency
Year of construction
1969Energy certification
Exempt
Additional options





















