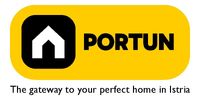1/25


Single-family detached house 209 m², new, Rovinj
Rovinj€ 990,000
Note
Listing updated on 04/25/2025
Description
This description has been translated automatically by Google Translate and may not be accurate
reference: 20874
It features three spacious bedrooms, a lush garden, and a large terrace with an infinity pool. Designed with meticulous attention to detail, the villa impresses with its generous covered terrace equipped with a summer kitchen, sophisticated design elements, and walls adorned with natural stone cladding. The three bedrooms are situated in the south wing of the house, each with its own en-suite bathroom and direct access to the terrace, ensuring privacy and comfort. The west wing features an open-concept living room, dining area, and kitchen, forming a bright and airy space thanks to large glass openings that connect the interior with the exterior. The pool terrace is oriented to the south and west, offering ample sunlight throughout the day. The infinity pool, measuring 40 m², is surrounded by a sunbathing area, while the covered part of the terrace with a summer kitchen provides an ideal space for outdoor relaxation and gatherings. The garden is thoughtfully landscaped with a variety of vegetation, including hedges and deciduous trees, which will mature over time to create lush greenery and pleasant shade on the lawn. This newly built villa is equipped with underfloor heating powered by a heat pump and air conditioning, ensuring year-round comfort. The price includes some of the furniture shown in the photos, with the option to negotiate the purchase of additional pieces. This villa is an excellent opportunity for a peaceful retreat or a luxury property investment near one of Istria"s most sought-after destinations. LocationIstria represents an ideal combination of crystal clear sea, hills and valleys, playful rivers and waterfalls, sun-drenched vineyards and numerous historical and cultural sights. Known as the pearl of the Istrian peninsula, Rovinj is the champion of Croatian tourism, teeming with life in the summer and peace in the winter, colored by the magical colors of the sunset and the charming old town center enriched with Venetian architecture. Sea | Beach 11 km Services | Food store 5 km - Cafe or bar 5 km - Elementary School 5 km - Kindergarten 5 km - Pharmacy 5 km Sports and fun | Soccer field 5 km Nearby towns | Bale 10 km Traffic | Nearest highway entry 2 km Attractions | Abandoned medieval town Dvigrad 8 km About the propertyThe estate which extends to 1.184 square meters comprises: House | 209,00 m2Swimming pool | 40,00 m2LayoutThe entrance to the house is on the ground floor. The modernly decorated house with an open layout, with 209 square meters features a living room with a kitchen and a dining room, three bedrooms with bathrooms, a covered terrace, one toilet, a covered entrance, one boiler room and one storage room for bicycles. Extras• Parking for four carsAbout the houseThe entrance to the house is from the northwest side. The basic architectural characteristics of this modern holiday home are:• Floors | Ground floor• Orientation | Southwest• External walls | Stone wall 15 cm + Styrofoam insulation 10 cm + Block brick wall 25 cm • Concrete slab floors• Roof | Pitched roof covered with clay tiles• Built in 2024Furniture and equipmentFurniture | Modern furnitureEquipment | Video intercom - Alarm system for the house - Video surveillanceJoinery | PVC joinery with double glazing - Lift & Slide system - Security aluminum entry door - Interior doors made of solid woodMultimedia | TV in the living room - TV in each bedroom - SAT TVHeating and cooling | Underfloor heating with a heat pump - Air conditioning - Heat pumps Daikin - Combined water boilerFlooring | Top quality ceramic tilesOutdoor spaceEquipment | Outdoor lighting - Automatic irrigation - Drip irrigationFences | Concrete wallDriveway | Motor drive - Slide opening - Video intercomPedestrian entrance | Metal doorOutdoor poolOverflow pool 40,00 m2 | Concrete construction - Pool liner: Ceramic tiles - Salt water (disinfection by chlorine electrolysis) - Water heating installations Services• Connection to the power grid | 9,6 kW• Connection to the water supply network• Biological waste water purifier• Distance to the paved road 100 mArea calculationThe area of the house (209,05 m2) includes the areas of these spaces:Living area = 175,97 m2 x 1,00 = 175,97 m2*Covered terrace = 52,61 m2 x 0,50 = 26,31 m2**Storage space = 6,77 m2 x 1,00 = 6,77 m2**Areas are calculated with coefficient c= 1,00**Areas are calculated with coefficient c= 0,50Data source = ProjectThe total land area including the footprint of the building(s) amounts to 1.184 square meters. Data source = Cadastre data
Features
- Type
- Single-family detached house
- Contract
- Sale
- Lift
- No
- Surface
- 209 m²
- Rooms
- 3
- Bedrooms
- 3
- Kitchen
- Kitchen diner
- Bathrooms
- 3
- Furnished
- No
Price information
- Price
- € 990,000
- Price per m²
- 4,737 €/m²
Energy efficiency
Year of construction
2024Condition
New / Under constructionEnergy certification
Exempt
Additional options























