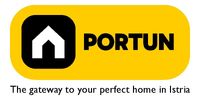1/14


Single-family detached house 250 m², Svetvinčenat
Svetvinčenat€ 250,000
Note
Listing updated on 04/27/2025
Description
This description has been translated automatically by Google Translate and may not be accurate
reference: 20851
Situated on the edge of a small village between Svetvinčenat and Vodnjan, this estate with two stone houses and a courtyard is an excellent opportunity for buyers looking to renovate a house in Istria themselves. The estate consists of two old stone houses and a courtyard located at their front and side. Both houses have entirely retained all the features typical of a traditional Istrian country house, particularly highlighting the beauty of the stone walls from which the plaster has fallen off. The interior is also untouched, consisting of a series of large rooms bordered by stone walls. The ideal southwest orientation brings plenty of natural light into the interior in the afternoon hours. The ground floor has as many as four doors on the western side, with a packed earth floor and roughly plastered walls. In the past, it was used for storing crops and possibly livestock. The first floor and attic form a bright and airy space with a prominent wooden roof structure, old floors, and stone walls. The village is only about a twenty-minute drive from Pula and a bit more from Rovinj, making this estate perfect for those who want to enjoy rural life while being close to numerous amenities and attractions offered by this part of Istria. LocationThe lush Mediterranean greenery and forests merge with the blue seas to make a magical landscape of the Istrian oasis, which is perfect for lovers of simple and fulfilling life, but also for all those who like to combine modern living with natural ambient. In the green heart of the Istrian peninsula, the town of Svetvinčenat is located, known for the Morosini-Grimani castle, the symbol of the place itself and one of the most important fortresses of the Venetian army of that time in this area. Idyllic rural location in fairytale Istria, near Svetvinčenat, where the house is positioned, is rich in various amenities:Sea | Beach 15 km Services | Inn or restaurant 3 km - Elementary School 3 km Nearby towns | Pula 19 km - Rovinj 24 km Traffic | Nearest highway entry 8 km About the propertyThe estate which extends to 754 square meters comprises: Main house | 3 Floors - approx. 250,00 m2Auxiliary building | 1 Floor - approx. 30,00 m2About the houseThe entrance to the house is on the ground floor level, from the southwest side, and vertical communication takes place via an internal staircase. The basic architectural characteristics of this authentic, old stone house are:• Floors | Ground floor + First floor• Orientation | Southwest• External walls | Stone wall• Wooden floor structure• Roof | Pitched roof covered with clay tiles• Built in the 1920"sEquipmentJoinery | Wooden shutters - Wooden entry doorServices• Connection to the power grid• Connection to the water supply network• Paved public access roadReal estate statusThe land is located entirely within the boundaries of the construction area. Area calculationThe total land area including the footprint of the building(s) amounts to 754 square meters. Data source = Unofficial measurment of the space
Features
- Type
- Single-family detached house
- Contract
- Sale
- Lift
- No
- Surface
- 250 m²
- Kitchen
- Kitchen diner
- Furnished
- No
Price information
- Price
- € 250,000
- Price per m²
- 1,000 €/m²
Energy efficiency
Year of construction
1920Energy certification
Exempt
Additional options












