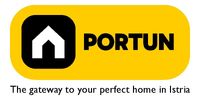1/25


Single-family detached house 180 m², Rovinj
Rovinj€ 780,000
Note
Listing updated on 04/24/2025
Description
This description has been translated automatically by Google Translate and may not be accurate
reference: 20853
In the heart of picturesque Rovinj, a thoroughly renovated stone house is for sale, which includes two apartments, office space and a terrace with a view of the sea. The interior is full of warm, natural materials that give the house a traditional and rustic look. Especially attractive is the top floor with stunning wooden roof beams and stone walls, where the main living room and terrace with a sea view are located. The spacious house, with an area of 180 square meters, extends over four floors: ground floor, first floor, second floor and attic. Ground floor | On the ground floor level there is the entrance to the house, office space and staircase, total area 45 m2. First floor | On this floor, with an area of 45 m2, there is a one-room apartment. The second floor and the attic are connected in a unique space of about 90 m2. On the second floor there is a bedroom with a bathroom, while in the attic there is a living room, a kitchen, a dining room and an attractive terrace. Located in an idyllic location in the heart of old Rovinj, this house full of warmth and Mediterranean charm is ideal as a summer home for two small families. Feel free to contact us if you have any questions, we will be happy to show you this beautiful property. LocationThe peninsula full of fairy-tale nature, rich cultural heritage and valuable preserved buildings that have been writing the history of the local areas for centuries make Istria a unique treasure of Croatia. The charm of Rovinj, Istrian most known seaside town, perhaps comes from the mixture of the Venetian architecture with the lovely harbor and the Italian vibes. Stone-paved alley in the old part of Rovinj, where the house is positioned, offers numerous amenities:Sea | Baluota beach 160 m Services | Food store 300 m - Cafe or bar 160 m - Inn or restaurant 190 m - Elementary School 500 m - Kindergarten 750 m - Health center 850 m - Pharmacy 850 m Sports and fun | Handball court 1000 m - Basketball court 500 m - Public swimming pool 3 km - Forrestal park Punta Corrente 2,4 km Nearby towns | Bale 14 km - Kanfanar 18 km Traffic | Highway entry Kanfanar 15 km - Pula Airport 40 km Attractions | Special ornithological reserve Palud 10 km Parking spaces• Parking lot Valdibora 330 mAbout the houseThe entrance to the house is on the ground floor level, from the northeast side, and vertical communication takes place via an internal staircase. The basic architectural characteristics of this restored stone house are:• Floors | Ground floor + First floor + Second floor + Attic• Orientation | Northeast• External walls | Stone wall• Concrete slab floors• Roof | Pitched roof covered with clay tiles• Built approx. in 1800• Thoroughly renovated 2011FurnitureFurniture | All furniture is included in the priceJoinery | Wooden joinery with double glazing - Wooden shutters - Wooden entry door - Internal wooden doorsHeating and cooling | Air conditioningFlooring | TerracottaServices• Connection to the power grid• Connection to the water supply network• Connection to the sewage system• Stone-paved street | Distance to the paved road approx. in 200 mArea calculationThe area of the house (approx. 180,00 m2) includes the areas of these spaces:Living area (Ground floor + First floor + Second floor + Attic) = 170,00 m2*Terrace (Attic) = 10,00 m2**Areas are calculated with coefficient c= 1,00Data source = Unofficial measurment of the space
Features
- Type
- Single-family detached house
- Contract
- Sale
- Lift
- No
- Surface
- 180 m²
- Rooms
- 2
- Bedrooms
- 2
- Kitchen
- Kitchen diner
- Bathrooms
- 2
- Furnished
- Yes
Price information
- Price
- € 780,000
- Price per m²
- 4,333 €/m²
Energy efficiency
Year of construction
1800Energy certification
Exempt
Additional options























