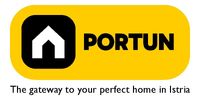1/25


Single-family detached house 358 m², Svetvinčenat
Svetvinčenat€ 980,000
Note
Listing updated on 04/24/2025
Description
This description has been translated automatically by Google Translate and may not be accurate
reference: 20733
Great 3 bedroom country villa that features a vast surrounding green garden of approximately 1600 square meters is settled in a peaceful location only moments from the Adriatic coast. Palm trees that are over 30 years old, 37 olive trees at the age of 15-30 and several fruit trees (figs, cherries, pears, apples, apricots) add up to the mediterranean experience this residence offers! The villa is composed of living room and dining room that strech over 65 sqm, an U-shaped kitchen, three bedrooms with en-suite bathrooms, a toilet and a laundry room arranged over ground floor and first floor. There is a second living room with a fireplace in the basement where you can spend quality time with your loved ones and during warm summer days you can take the fun outside where there is a summer kitchen and a swimming pool with a sunbathing area! Natural ambient and properties of this real estate make a recipe for a perfect family holiday in the rural part of Istria. LocationIstria - a heart-shaped peninsula immersed deep in the clear and blue waters of the Adriatic, is a hidden garden of beauty that opens the door to the sunny and warm Mediterranean. In the very heart of Istria, there is Svetvinčenat - a renaissance town with a rich historical heritage, tradition and tourist offer, which, in addition to traditional local cuisine, offers many contents, attractions and events, the most famous of which is the Medieval Festival. Sea | Beach 14 km Services | Food store 700 m - Cafe or bar 700 m - Health center 8 km - Pharmacy 8 km Sports and fun | Mini soccer field 900 m - Bocce court 900 m - Adventure park Jangalooz 17 km Traffic | Highway entry Vodnjan 10 km - Pula Airport 22 km Attractions | Cave Feštinsko Kraljevstvo 15 km - Outdoor museum Kažun Park 9 km About the propertyThe estate which extends to 1.986 square meters comprises: Two storey house | 3 Bedrooms - 3 Bathrooms - 3 Floors - 358,23 m2Storage space | 1 Floor - 24,00 m2Swimming pool | 60,00 m2LayoutThe bright villa with an open layout, with 358 square meters, is spread over three floors, i.e. through the basement, the ground floor and the 1st floor. Basement | Internal turning stairs lead to the basement, the lowest level of this villa. This floor includes the second living room, a corridor and a storage space. Ground floor | The entrance to the villa is on the ground floor. This level features a living room with dining room, a kitchen, a summer kitchen, a bedroom with en suite bathroom, two covered terraces, a lavatory, a corridor, an covered entrance and a laundry. First floor | Internal turning stairs lead to the 1st floor, the highest level of this villa. This floor boasts two bedrooms with en suite bathrooms, two covered terraces and an anteroom. Five rooms are particularly important in this villa, namely The living room with dining room | Ground floor - 65,32 m2 - South facing - Exit to the covered terrace - Visible wooden beams - Two-seater (2x) - Leather armchairs (2x) - Coffee table - TV - Wood fireplace - TV cabinet - Table - 6 ChairsThe second living room | Basement - 64,00 m2 - Visible wooden beams - Two-seater - Leather armchair - TV - Sound system - Wood fireplace - Billiard table - Table - Leather chairsThe kitchen | 16,38 m2 - U-shaped kitchen - Traditional design - Kitchen counter - Stove with oven Bosch - Kitchen hood - Dishwasher - Large refrigerator BoschThe summer kitchen | 38,95 m2 - South facing - Exit to the yard - U-shaped kitchen - Stone hearth - Kitchen counter - Large table - 8 ChairsThe master bedroom | 34,41 m2 - South facing - Exit to the covered terrace - Visible wooden beams - Traditional design - Wardrobe closet - Bathroom with shower - Rustic bed - LightingAbout the villaThe entrance to the villa is on the ground floor level, from the northeast side, and vertical communication takes place via an internal staircase. The basic architectural characteristics of this well-designed villa are:• Floors | Basement + Ground floor + First floor• Orientation | Southwest• External walls | Insulation + Block brick wall 30 cm • Concrete slab floors• Roof | Pitched roof covered with clay tiles• Parking for six cars• Built in 2013Furniture and equipmentFurniture | Furniture is not included in the price, but it is possible to purchase itEquipment | Alarm system for the house - Lighting - Sanitary ware - Wood wall panelingJoinery | Wooden joinery with double glazing - Aluminum shutters - Curtains - Security wooden entry door - Interior doors made of solid woodEntertainment and multimedia equipment | TV in the living room - TV in each bedroom - SAT TV - Sound system - Billiard tableHeating and cooling | Underfloor heating - electric - Air conditioning - Hearth - wood - Fireplaces - wood (2) - BoilersFlooringTop quality ceramic tiles | Ground floor (All rooms) - First floor (All rooms)Plank floor | Basement (All rooms)Outdoor spaceEquipment | Outdoor lighting - Automatic irrigationFences | Hedge - Concrete wallDriveway | Metal door - Mot
Features
- Type
- Single-family detached house
- Contract
- Sale
- Lift
- No
- Surface
- 358 m²
- Rooms
- 3
- Bedrooms
- 3
- Kitchen
- Kitchen diner
- Bathrooms
- 3
- Furnished
- No
Price information
- Price
- € 980,000
- Price per m²
- 2,737 €/m²
Energy efficiency
Year of construction
2013Energy certification
Exempt
Additional options























