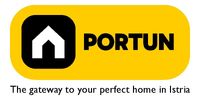1/25


Single-family detached house 246 m², Rovinj
Rovinj€ 895,000
Note
Listing updated on 04/24/2025
Description
This description has been translated automatically by Google Translate and may not be accurate
reference: 20687
Traditional istrian rural property, located on a plot of approx. 1300 m2, is perfect for a large family or a group of friends who want to enjoy a peaceful rural environment together. The thoroughly renovated property consists of a series of stone houses which, in addition to five bedrooms with private bathrooms, provide guests with a gym, wellness oasis, swimming pool, playroom and a spacious yard with lush greenery. The house whose area is approx. 305 sqm, was built during the 18th century and thoroughly restored between 2004-2006. The house consists of ground floor 199,45 sqm and first floor 106,15 sqm. Wooden internal stairs allow easy transit between floors. The massive load-bearing walls are made of stone. Timber roof structure. Pitched roof covered with clay tiles. Part of the main house is registered for business purposes. LocationOne of the most developed and beautiful regions of Croatia is green-blue Istria, known as the "new Tuscany", which represents a combination of unique natural sights and rich cultural heritage. Above all, a quiet location in the interior of Istria, where the house is positioned, offers a whole spectrum of amenities nearby:Sea | Rovinj 28 km Services | Food store 3 km - Cafe or bar 3 km - Inn or restaurant 3 km Nearby towns | Žminj 3 km - Bale 19 km Traffic | Nearest highway entry 6 km - Pula Airport 35 km About the propertyThe estate which extends to 1.313 square meters comprises: Main house | 2 Floors - 306,00 m2Storage space | 1 Floor - 7,00 m2Canopy | 1 Floor - 23,00 m2Summer kitchen | 1 Floor - 12,00 m2Swimming pool | 50,00 m2LayoutThe airy house with an unique layout, with 306 square meters, is spread over two floors, namely the ground floor and the 1st floor. Ground floor | The entrance to the house is on the ground floor. This 199,45 m2 floor includes one living room, a dining room, a kitchen, a bedroom with en suite bathroom, a corridor, an anteroom, a wellness, a room for recreation and entertainment and a laundry. First floor | Internal wooden stairs lead to the upper level, that is to the 1st floor. This 106,15 m2 level features four bedrooms with en suite bathrooms and a corridor. About the houseThe entrance to the house is on the ground floor level, from the southwest side, and vertical communication takes place via an internal staircase. The basic architectural characteristics of this traditional house are:• Floors | Ground floor + First floor• Orientation | Southwest• External walls | Stone wall• Concrete slab floors• Roof | Pitched roof covered with clay tiles• Parking for more vehicles• Built approx. in 1700• Thoroughly renovated in period approx. 2004 - approx. 2006• Renovated 2017Furniture and equipmentFurniture | All furniture is included in the priceEquipment | Lighting - Sanitary ware - Bathroom furnitureJoinery | Wooden joinery - Wooden shutters - Security solid wood door - Internal wooden doorsHeating and cooling | Central heating - gas - Air conditioners (5) - FireplaceFlooring | Ceramic tiles - Wooden deckingEntertainment and multimedia equipmentOutside | Kids playground - SwingInside | TVOutdoor spaceEquipment | Outdoor lighting - Automatic irrigationGreen areas | Neatly maintained lawn - A garden rich in greenery - Mediterranean herbsFences | A stone wall - Metal fenceRelaxation zones• Outdoor relaxation area• Skimmer pool 50,00 m2 | Pool liner: Foil - Disinfection of water with chlorine - Water heating • Spacious sunbathing area | Deckchairs - Beach lighting - Parasols • Indoor relaxation area• Hydro massage bath• Sauna Services• Connection to the power grid• Connection to the water supply network• Buried gas tank• Septic tank• Paved public access roadRenting potentialFully equipped for rent. Real estate statusThe land is located entirely within the boundaries of the construction area. DocumentationExtracted documents | Geodetic situation - Decision on the constructed condition of the building - Architectural snapshot of the existing state - Main projectArea calculationArea of the house includes (305,60 m2): Living area (Ground floor + First floor) = 305,60 m2**Areas are calculated with coefficient c= 1,00Data source = Main projectThe total land area including the footprint of the building(s) amounts to 1.313 square meters. Data source = Cadastre data
Features
- Type
- Single-family detached house
- Contract
- Sale
- Lift
- No
- Surface
- 246 m²
- Rooms
- 5
- Bedrooms
- 5
- Kitchen
- Kitchen diner
- Bathrooms
- 3+
- Furnished
- No
Price information
- Price
- € 895,000
- Price per m²
- 3,638 €/m²
Energy efficiency
Energy certification
Exempt
Additional options























