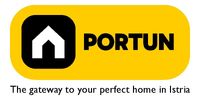1/25


Single-family detached house 369 m², new, Motovun
Motovun€ 1,800,000
Note
Listing updated on 04/24/2025
Description
This description has been translated automatically by Google Translate and may not be accurate
reference: 20734
Set in a serene enviroment not far from Motovun, this spacious villa with large glass openings and a fantastic view of the hilly heart of Istria extends to almost 450 square meters. The exterior of about 1,500 square meters is enriched with about 120 Mediterranean plants, of which olive trees, lavender, pine trees, cypress, laurel, maple and juniper have found their place. Modernly designed villa comprises a vast living room with dining room and kitchen with an island, 5 bedrooms with en suite bathrooms, a laundry room and a storage room. There is also a swimming pool, a jacuzzi, a sauna and a summer kitchen in two lines with stone fireplace that make this real estate one of a kind!. If you are someone who is looking for a perfect balance between modern living and natural surroundings then this might just be a place for you!. LocationThe peninsula full of fairy-tale nature, rich cultural heritage and valuable preserved buildings that have been writing the history of the local areas for centuries make Istria a unique treasure of Croatia. Certainly one of the most beautiful cities in the central part of northern Istria is Motovun - in addition to its rich cultural and historical heritage, many interesting things and attractions, it is known for its natural beauty and a forest rich in truffles. Quiet residential location in the interior of Istria, in the area of Motovun, where the villa is situated, offers a whole spectrum of amenities nearby:Sea | Beach 20 km Services | Food store 900 m - Elementary School 1000 m - Health center 5 km Sports and fun | Soccer field 1000 m - Cycling and hiking trail Parenzana 5 km - Adventure park 21 km Nearby towns | Poreč 24 km - Novigrad 32 km Traffic | Highway entry Višnjan 11 km - Portorož Airport 42 km About the propertyThe estate which extends to 1.502 square meters comprises: Main house | 5 Bedrooms - 5 Bathrooms - 2 Floors - 326,50 m2Auxiliary building | 43,00 m2Swimming pool | 60,00 m2LayoutThe airy villa with an unique layout, with 370 square meters, is spread over two floors, namely the ground floor and the 1st floor. Ground floor | The entrance to the villa is on the ground floor. This 207,90 m2 floor includes a living room with kitchen 45,80 m2, a main dining room 30,10 m2, a bedroom with en suite bathroom, a covered terrace, a lavatory, a corridor, a boiler room, a gym and a sauna. First floor | Internal turning stairs lead to the upper level, that is to the 1st floor. This 161,60 m2 level features four bedrooms with en suite bathrooms, two terraces, a corridor, a laundry and a pantry. Four rooms have a special role in this villa, namely The living room with kitchen | 45,80 m2 - West facing - A view of the hilly countryside - Exit to the covered terrace - Large glass walls - Modern sofa set - Coffee table - TV - Island kitchen - Modern design - Equipped with household appliances - Counter with bar stoolsThe main dining room | 30,10 m2 - Exit to the terrace - Large glass walls let in plenty of light - Modern lighting - Massive wooden table - 10 ChairsThe summer kitchen with dining room | East facing - Two-line kitchen - Traditional design - Stone hearth - Barbecue - Large table - 10 ChairsThe master bedroom | West facing - Exit to the terrace - Modern design - Wardrobe closet - Modern bathroom with shower - Double bed (super king size) - Dressing table - Armchair - Modern lightingAbout the villaThe entrance to the villa is on the ground floor level, from the southeast side, and vertical communication takes place via an internal staircase. The basic architectural characteristics of this modern villa are:• Floors | Ground floor + First floor• Orientation | West• External walls | Wall from Ytong 40 cm • YTONG floor structure• Roof | Pitched roof• E.P.C. A• Parking for four cars• Built in 2021/8Furniture and equipmentFurniture | Modern furniture GoricaEquipment | Alarm system for the house - Video surveillance - Modern lighting - Sanitary ware Catalano/GroheJoinery | Aluminum joinery with triple glazing - Lift & Slide system - Schüco profiles - Curtains - Motorized awnings - Security aluminum entry door - Minimalist interior doorsHeating and cooling | Air conditioners Daikin (8) - Heat pumps - Boiler 500 lEntertainment and multimedia equipmentOutside | Kids playground - SwingInside | TV in each bedroom - SAT TV - Home gym with TVFlooringStone floor | Ground floor (Kitchen - Anteroom - Bathroom - Pool terrace)Oak parquet | Ground floor (Living room with dining room - Bedrooms) - First floor (Bedrooms)Top quality ceramic tiles | First floor (Other spaces)Outdoor spaceEquipment | LED outdoor lighting - Automatic irrigationFences | A wall with a metal fenceDriveway | Metal door - Motor drive - Slide openingPedestrian entrance | Metal doorOutdoor pool• Overflow pool 60,00 m2 | Concrete construction - Pool liner: Foil - Disinfection of water with chlorine - Waterfall - Water heating installations - Automatic chlorine dosing - LED lighting • Hydro massage bath• Sunbathi
Features
- Type
- Single-family detached house
- Contract
- Sale
- Lift
- No
- Surface
- 369 m²
- Rooms
- 5
- Bedrooms
- 5
- Kitchen
- Kitchen diner
- Bathrooms
- 3+
- Furnished
- No
Price information
- Price
- € 1,800,000
- Price per m²
- 4,878 €/m²
Energy efficiency
Energy consumption
A
Additional options























