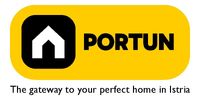1/14


Single-family detached house 155 m², Rovinj
Rovinj€ 390,000
Note
Listing updated on 04/27/2025
Description
This description has been translated automatically by Google Translate and may not be accurate
reference: 20731
An old stone house with a barn, which could easily serve as a motif for a historical postcard of the type "Greetings from Istria", in reality offers over 150 square meters of interior space, a large fenced yard and a peaceful environment not far from Rovinj. The green garden extends over 1,300 square meters and offers many possibilities for decorating the exterior according to the wishes of the new owner. The house itself, with an area of 120 square meters, consists of a living room with a kitchen and dining room, two bedrooms, a storage room and a pantry. Typical for an old house in this area, in continuation of the house there is a stable which extends to 35 square meters and has the potential to be converted into living space or a space for gatherings with a fireplace. The house is entirely located within the boundaries of the construction area, so the new owners can renovate the existing house or build a property as desired! LocationThe Venetian influence on the picturesque towns by the sea and the fairytale inland make Istria an inevitable tourist destination and an ideal home for all those who love living in a natural environment. The charm of Rovinj, Istrian most known seaside town, perhaps comes from the mixture of the Venetian architecture with the lovely harbor and the Italian vibes. A typical rural location on the western part of the Istrian peninsula, in the immediate vicinity of Rovinj, where the house is positioned, is rich in various amenities: Sea │ Beach 7,2 km Services │ Food store 200 m ▪ Cafe or bar 200 m ▪ Inn or restaurant 400 m ▪ Elementary School 1000 m ▪ Kindergarten 1000 m Sports and fun │ Soccer field 1000 m ▪ Basketball court 500 m Nearby towns │ Kanfanar 10,4 km ▪ Bale 12,3 km ▪ Pula 36,5 km Traffic │ Nearest highway entry 8,3 km ▪ Pula Airport 33,2 km About the propertyThe estate which extends to 1.355 square meters consists of: House │ 3 Floors ▪ approx. 120,00 m2 Stable │ 1 Floor ▪ approx. 35,00 m2 LayoutThe old house, with 120 square meters, is spread over three floors, i.e. through the ground floor, the 1st floor and the attic. Ground floor │ The entrance to the house is on the ground floor. This 40,00 m2 floor includes one living room, a kitchen with dining room, a kitchen pantry, a corridor and a storage space. First floor │ Internal wooden stairs lead to the upper level, that is to the 1st floor. This 40,00 m2 level features two bedrooms and a corridor. Attic │ Straight stairs lead to the attic, the highest level of this house. This floor, with surface area of 40,00 m2, boasts one room. Parking spaces● Parking for three cars About the houseThe entrance to the house is on the ground floor level, on the west side, and vertical communication takes place via an internal staircase. The basic architectural characteristics of this traditional stone house are: ● Floors │ Ground floor + First floor + Attic ● Orientation │ West ● External walls │ Stone wall 65 cm ● Wooden floor structure ● Roof │ Pitched roof covered with clay tiles ● E.P.C. │ Awaiting EPC ● Built approx. in 1900 Outdoor space● Fences │ Old stone wall ● Driveway │ Wrought iron door ▪ Wing opening Services● Connection to the power grid ● Connection to the water supply network ● Septic tank ● Paved public access road Real estate statusThe property is located entirely within the boundaries of the construction area. DocumentationCopy of the cadastral plan ▪ Certificate of land use Area calculationThe area of the house (120,00 m2) includes the areas of these spaces: Living area that includes parts lower than 2.00 m (Ground floor + First floor + Attic) = 120,00 m2* Other spaces which are not used as living spaces (Ground floor) = 35,00 m2* *Area is given without accrued construction coefficients Data source = Unofficial measurment of the space The land area amounts to 1.355 square meters. Data source = Cadastre data
Features
- Type
- Single-family detached house
- Contract
- Sale
- Lift
- No
- Surface
- 155 m²
- Rooms
- 2
- Bedrooms
- 2
- Kitchen
- Kitchen diner
- Furnished
- Yes
Price information
- Price
- € 390,000
- Price per m²
- 2,516 €/m²
Energy efficiency
Year of construction
1900Energy certification
Exempt
Additional options












