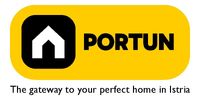1/25


Single-family detached house 241 m², new, Višnjan
Višnjan€ 882,000
Note
Listing updated on 04/24/2025
Description
This description has been translated automatically by Google Translate and may not be accurate
reference: 20769
Situated in close proximity to Višnjan, this residence exemplifies modern design and offers a lifestyle of luxurious living. The house exudes contemporary elegance, with sleek architectural lines and meticulous attention to detail. The outdoor space is highlighted by a 42 square meter swimming pool, perfect for invigorating swims. Adjacent to the pool, you"ll find a spacious sundeck, inviting you to relax and soak up the sun"s rays. Enhancing the outdoor experience is a Whirlpool Wellis, providing a soothing oasis for relaxation. Completing the outdoor area is a charming summer kitchen, complete with a dining table that comfortably accommodates eight people, ideal for hosting memorable gatherings and enjoying delectable meals.Descending into the basement, you"ll discover a culinary haven—a contemporary kitchen seamlessly integrated with a dining area. Additionally, the basement offers a haven of well-being, featuring a sauna where you can indulge in moments of relaxation and rejuvenation. Adjacent to the sauna, a fully equipped gym awaits, enabling you to maintain an active lifestyle without leaving the comfort of your home.The ground floor welcomes you into a spacious living room that serves as the heart of the home. Here, you"ll find a fireplace, creating a warm and inviting ambiance. The living room harmoniously connects with an open-plan kitchen and dining area, designed in a sleek U-shaped layout. This modern kitchen boasts ample counter space and top-of-the-line appliances, ensuring an exceptional culinary experience. The ground floor also accommodates a comfortable bedroom, offering privacy and comfort, as well as a second bedroom complete with an en suite bathroom, providing convenience and luxury.Ascending to the first floor, you"ll find two elegant bedrooms exuding tranquility and refined style. These bedrooms are complemented by a tastefully designed bathroom, featuring modern fixtures and finishes. Additionally, the first floor presents a spacious terrace, offering a private retreat with panoramic views, where you can unwind and savor the beauty of the surrounding landscape.In summary, this remarkable dwelling harmonizes modern design and an array of desirable features. Its proximity to Višnjan, coupled with the luxurious amenities such as the pool, sundeck, Whirlpool Wellis, and summer kitchen, make it an idyllic sanctuary for luxurious living and entertaining.LocationIstria represents an ideal combination of crystal clear sea, hills and valleys, playful rivers and waterfalls, sun-drenched vineyards and numerous historical and cultural sights. On the western coast of the Istrian peninsula, there is a city with a thousand-year history, Poreč – with the charming old town with its mosaics and sights under the auspices of UNESCO, the tradition of wine and olives cultivation, local varieties and groceries, quiet coves, long coastline and green interior riches make it an ideal place to live. Sea │ Beach 8 km Services │ Food store 3,5 km ▪ Cafe or bar 2 km ▪ Inn or restaurant 3 km ▪ Elementary School 4 km Sports and fun │ Aquapark Istralandia 19 km ▪ Cycling and hiking trail Parenzana 2 km Traffic │ Portorož Airport 34 km Attractions │ Protected forest in the Mirna river valley 37 km LayoutThe modern furnished house with an interesting layout, with 241 square meters, is spread over three floors, i.e. through the basement, the ground floor and the 1st floor. Basement │ Internal turning stairs lead to the basement, the lowest level of this house. This 60,00 m2 floor includes a kitchen with dining room, one bathroom, a corridor, a gym and a sauna. Ground floor │ The entrance to the house is on the ground floor. This 121,00 m2 level features a living room with kitchen and dining room, one bedroom, a bedroom with en suite bathroom, a covered terrace, one bathroom and a corridor. First floor │ Internal turning stairs lead to the 1st floor, the highest level of this house. This floor, with 60,00 m2, boasts two bedrooms, a terrace and one bathroom. Four rooms have a special role in this house, namely The living room with kitchen and dining room │ Ground floor ▪ Southwest facing ▪ Exit to the covered terrace ▪ Living room with fireplace ▪ High ceilings ▪ Large glass walls ▪ Leather sofa set ▪ Coffee table ▪ TV ▪ Modern lighting ▪ U-shaped kitchen ▪ Equipped with household appliances ▪ Kitchen counter ▪ Counter with bar stools ▪ Stove ▪ Oven ▪ Kitchen hood ▪ Dishwasher ▪ Refrigerator with freezer ▪ Wooden table ▪ 8 ChairsThe covered terrace │ Ground floor ▪ Southwest facing ▪ Exit to the yard ▪ Single-line kitchen ▪ Wood fireplace ▪ Barbecue ▪ Wooden table ▪ 8 ChairsThe kitchen and dining room │ Basement ▪ Single-line kitchen ▪ Brick fireplace ▪ Large tableThe bedroom │ First floor ▪ Southwest facing ▪ Exit to the terrace ▪ Modern design ▪ Wardrobe closet ▪ Double bed ▪ Modern lightingExtras● Parking canopy for two carsAbout the houseThe entrance to the house is on the ground floor level, from the northeast si
Features
- Type
- Single-family detached house
- Contract
- Sale
- Lift
- No
- Surface
- 241 m²
- Rooms
- 4
- Bedrooms
- 4
- Kitchen
- Kitchen diner
- Bathrooms
- 3
- Furnished
- Yes
Price information
- Price
- € 882,000
- Price per m²
- 3,660 €/m²
Energy efficiency
Year of construction
2018Condition
New / Under constructionEnergy certification
Exempt
Additional options























