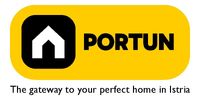1/25


Single-family detached house 399 m², Luka, Poreč
PorečLuka€ 2,000,000
Note
Listing updated on 04/24/2025
Description
This description has been translated automatically by Google Translate and may not be accurate
reference: 20780
Immersed in the greenery of a peaceful Istrian village in the hinterland of Poreč, this luxurious villa with a luxurious garden, sauna and swimming pool has four spacious bedrooms and provides all the necessary comfort for two families of four or a group of eight guests. The expensive building, built in 2009 and modernized in 2020, is completely covered with local stone, which gives it a touch of glamor and exclusivity.In this villa, you can also swim in the pool during the colder months thanks to the water heating system, and the benefits of the Finnish sauna are available all year round. Next to the pool there is a sunbathing area and a spacious L-shaped covered terrace, which includes a summer kitchen, table tennis, seating, and there is also enough space for children to play.The lowest floor is intended for cheerful gatherings in the wine lounge with a selected selection of Istrian wines from the wine cellar located in the adjacent, suitably decorated room.The surrounding of the house is decorated with taste and regularly maintained, and is graced with numerous local trees and bushes, among which centuries-old oaks, old olive trees and tall green hedges stand out. There is a gazebo in the lower part of the garden, where you can relax in the deep shade of a mighty oak and drink coffee or tea and enjoy the view of the surrounding hills.The ideal temperature in the villa is easily achieved with underfloor heating and air conditioning, and on cold winter nights you can warm up with the crackling fire from the fireplace in the living room.The villa offers a rustic atmosphere, large rooms, a sauna, a swimming pool, a green environment, a wine cellar and a beautiful park garden, which are features that are rarely found in villas built today. Contact us if you want to see this stone beauty in person - we will be happy to show it to you.LocationOne of the most developed and beautiful regions of Croatia is green-blue Istria, known as the "new Tuscany", which represents a combination of unique natural sights and rich cultural heritage. On the western coast of the Istrian peninsula, there is a city with a thousand-year history, Poreč – with the charming old town with its mosaics and sights under the auspices of UNESCO, the tradition of wine and olives cultivation, local varieties and groceries, quiet coves, long coastline and green interior riches make it an ideal place to live. Sea │ Beach 12 km Services │ Food store 3 km ▪ Cafe or bar 3 km ▪ Inn or restaurant 3 km Sports and fun │ Aquapark Istralandia 20 km ▪ Cycling and hiking trail Parenzana 3 km Nearby towns │ Novigrad 18 km ▪ Rovinj 40 km Traffic │ Nearest highway entry 3,5 km ▪ Portorož Airport 35 km Attractions │ Protected forest in the Mirna river valley 17 km About the propertyThe estate which extends to 1.390 square meters comprises: Villa │ 4 Bedrooms ▪ 4 Bathrooms ▪ 3 Floors ▪ 399,81 m2Swimming pool │ 54,00 m2LayoutThe modern furnished villa with a simple layout, with 400 square meters, is spread over three floors, i.e. through the basement, the ground floor and the 1st floor. Basement │ Internal and external stairs lead to the basement, the lowest level of this villa. This 69,92 m2 floor includes a wine cellar, one bathroom, a lavatory, a boiler room, a pool engine room and a pantry. Ground floor │ The entrance to the villa is on the ground floor. This 228,79 m2 level features one living room, a main dining room, a kitchen, a summer kitchen, two bedrooms with en suite bathrooms, a covered terrace 23,14 m2, a lavatory, an anteroom, a sauna and a storage space. First floor │ Internal stairs lead to the 1st floor, the highest level of this villa. This floor, with 101,10 m2, boasts a master"s bedroom, a bedroom with en suite bathroom and two terraces. Four rooms have a special role in this villa, namely The living room │ Ground floor ▪ The living room is dominated by a traditional fireplace ▪ Visible wooden beams ▪ High ceilings ▪ TVThe kitchen │ Ground floor ▪ U-shaped kitchen ▪ Vintage style ▪ Equipped with household appliances Miele ▪ Refrigerator (2x) ▪ Wine coolerThe summer kitchen │ Wood fireplace ▪ Stone tableThe master bedroom │ First floor ▪ West facing ▪ Sea View ▪ Exit to the terrace ▪ Wardrobe closets ▪ Bathroom with bathtub ▪ Stylish bed (2x) Parking spaces● Parking canopy for two carsAbout the villaThe entrance to the villa is on the ground floor level, from the north side, and vertical communication takes place via an internal and external staircase. The basic architectural characteristics of this stone villa are:● Floors │ Basement + Ground floor + First floor● Orientation │ Southwest● External walls │ Stone wall + Block brick wall● Concrete slab floors● Roof │ Traditional pitched roof● E.P.C. BFurniture and equipmentFurniture │ All furniture is included in the priceEquipment │ Video intercom ▪ Alarm system for the house ▪ Video surveillance ▪ Lighting ▪ Stylish sanitary wareJoinery │ Wooden joinery ▪ Wooden shutters ▪ Security solid woo
Features
- Type
- Single-family detached house
- Contract
- Sale
- Lift
- No
- Surface
- 399 m²
- Rooms
- 4
- Bedrooms
- 4
- Kitchen
- Kitchen diner
- Bathrooms
- 3+
- Furnished
- Yes
Price information
- Price
- € 2,000,000
- Price per m²
- 5,013 €/m²
Energy efficiency
Year of construction
2009Energy certification
Exempt
Additional options























