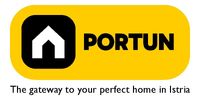1/19


Single-family detached house 164 m², new, Žminj
Žminj€ 590,000
Note
Listing updated on 04/25/2025
Description
This description has been translated automatically by Google Translate and may not be accurate
reference: 20749
The contemporary one-story house, which has unobtrusively blended into the quiet, rural ambience of central Istria, brings a light, fresh design with a touch of Scandinavian style.The house is built on the sunny, south-western slope of the hill, and the access road is built from the upper, north-eastern side of the yard, where the entrance to the house and two covered parking spaces are located. Looking from the side of the road, the house has a relatively low silhouette, which was achieved by partially burying the rear part of the house. Since a screen with climbing plants is planned along the road, we have no doubt that in a few years, when the plants have grown, the house will blend seamlessly into the green landscape.The attractively designed south-western facade is the complete opposite of the street facade, namely it is adorned with numerous large openings that connect the interior with the green garden and pool terrace. The interior space consists of two units, the larger of which has a living room with dining room and kitchen, two bedrooms with bathrooms and one separate bathroom, and in the second, smaller part of the house there is a guest room with its own bathroom. The spacious pool terrace is equipped with a covered outdoor kitchen and offers a view of greenery and old houses.We highly recommend the house to all lovers of contemporary design who want to enjoy all the charms that central Istria has to offer. The construction of the house is in full swing, so we invite those interested to make an appointment for viewing as soon as possible.LocationIn Istria, you can come across stunning nature, prehistoric structures, ancient and medieval towns that have captured almost every hill with characteristic streets, a square, a church and a town lodge. Idyllic rural setting in the interior of Istria, where the house is positioned, is rich in various amenities:Sea │ Raša bay 20 km Services │ Food store 2 km ▪ Cafe or bar 2 km ▪ Inn or restaurant 2 km ▪ Elementary School 2 km ▪ Kindergarten 2 km Sports and fun │ Soccer field 2 km ▪ Handball court 2 km ▪ Public swimming pool 27 km ▪ Adventure park Glavani 16 km Nearby towns │ Svetvinčenat 10 km ▪ Pazin 14 km ▪ Pula 34 km Traffic │ Highway entry Žminj 5 km ▪ Pula Airport 34 km ▪ Brestova ferry port 43 km About the propertyThe estate which extends to 999 square meters comprises: House │ 3 Bedrooms ▪ 4 Bathrooms ▪ 1 FloorSwimming pool │ 37,26 m2LayoutThe entrance to the house is on the ground floor. The minimalist house with an open layout, with 169 square meters boasts a living room with a kitchen and a dining room, three bedrooms with bathrooms, 3x a covered terrace, one loggia, one bathroom, one hallway, a covered entrance and one laundry room. The three most important rooms in this house are the living room with kitchen and dining room, the covered terrace and the master bedroom, whose main features are: The living room with kitchen and dining room │ 47,64 m2 ▪ Southwest facing ▪ Exit to the covered terrace ▪ Large glass walls in the living room ▪ Single-line kitchen ▪ Table ▪ 8 ChairsThe covered terrace │ 23,22 m2 ▪ Southwest facing ▪ Exit to the yard ▪ Single-line kitchen ▪ Table ▪ 8 ChairsThe master bedroom │ 21,55 m2 ▪ Southwest facing ▪ Modern design ▪ Wardrobe closet ▪ Bathroom with shower ▪ Double bed ▪ LightingAbout the houseThe entrance to the house is from the northeast side. The basic architectural characteristics of this modern one-story house are:● Floors │ Ground floor● Orientation │ Southwest● External walls │ ETICS facade 10 cm + Block brick wall 25 cm ● Roof │ Flat roof● E.P.C. │ Awaiting EPC● Parking for two cars● Construction began in 2022 │ Planned completion of construction approx. in 2023/12EquipmentEquipment │ Alarm system for the house ▪ Video surveillance ▪ Modern sanitary wareJoinery │ Aluminum joinery ▪ PVC joineryMultimedia │ Installation for TV in each bedroomHeating and cooling │ Underfloor heating with a heat pump ▪ Air conditioning ▪ BoilerOutdoor poolSkimmer pool 37,26 m2 │ Concrete construction ▪ Pool liner: Foil ▪ Disinfection of water with chlorineServices● Connection to the power grid● Connection to the water supply network● Septic tank● Unpaved public access road │ Distance to the paved road 150 mReal estate statusThe property is located entirely within the boundaries of the construction area. DocumentationExtracted documents │ Geodetic situation ▪ Building permit ▪ Main projectArea calculationThe area of the house (169,24 m2) includes the areas of these spaces:Living area = 137,86 m2*Covered terraces = 26,73 m2**Lodges = 4,65 m2****Areas are calculated with coefficient c= 1,00**Areas are calculated with coefficient c= 0,50***Areas are calculated with coefficient c= 0,75The total land area including the footprint of the building(s) amounts to 999 square meters. Data source = Main project
Features
- Type
- Single-family detached house
- Contract
- Sale
- Lift
- No
- Surface
- 164 m²
- Rooms
- 3
- Bedrooms
- 3
- Kitchen
- Kitchen diner
- Bathrooms
- 3+
- Furnished
- No
Price information
- Price
- € 590,000
- Price per m²
- 3,598 €/m²
Energy efficiency
Year of construction
2023Condition
New / Under constructionEnergy certification
Exempt
Additional options

















