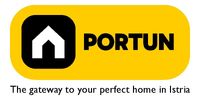1/25


Single-family detached house 141 m², new, Luka, Poreč
PorečLuka€ 780,000
Note
Listing updated on 04/24/2025
Description
This description has been translated automatically by Google Translate and may not be accurate
reference: 20787
Surrounded by lush greenery and Mediterranean vegetation, this holiday home in the vicinity of Poreč is intended for a larger family and is fully equipped for rent. The functionally organized house is ideal for a carefree vacation for a family of six, and contains three bedrooms with private bathrooms, an open-space living room with a kitchen and dining room, two terraces and one covered terrace with a summer kitchen. The house was built on a plot of land with an area of slightly less than 630 m2, which was maximally used, greened and decorated. Part of the yard next to the road is intended for parking and is separated from the house by greenery, and a remote-controlled yard door is installed on the passage to the road.The south-western part of the land is used as a zone for relaxa, there is a swimming pool with a spacious terrace, deckchairs, umbrellas and a solar shower. A tall laurel-cherry hedge is a natural barrier that perfectly protects the swimming pool and sunbathing area from rare passers-by.LocationThe lush Mediterranean greenery and forests merge with the blue seas to make a magical landscape of the Istrian oasis, which is perfect for lovers of simple and fulfilling life, but also for all those who like to combine modern living with natural ambient. An idyllic location surrounded by greenery in the western part of Istria, where the house is positioned, is rich in various amenities:Sea │ Beach 3 km Services │ Food store 500 m - Inn or restaurant 700 m - Health center 8 km Sports and fun │ Golf course 35 km - Basketball court 800 m - Aquapark Istralandia 13 km Nearby towns │ Umag 27 km - Rovinj 46 km Traffic │ Nearest highway entry 9 km - Portorož Airport 29 km Attractions │ Protected forest in the Mirna river valley 24 km About the propertyThe estate which extends to 628 square meters comprises: House │ 3 Bedrooms - 3 Bathrooms - 2 Floors - 140,97 m2Garden house │ 1 FloorSwimming pool │ 28,80 m2LayoutThe house with a classic layout, with 141 square meters, is spread over two floors, namely the ground floor and the 1st floor. Ground floor │ The entrance to the house is on the ground floor. This 87,21 m2 floor includes one living room, a kitchen with dining room, a bedroom with en suite bathroom, a terrace, a covered terrace, a lavatory, a corridor, an covered entrance and a pantry. First floor │ Internal turning stairs lead to the upper level, that is to the 1st floor. This 53,76 m2 level features two bedrooms with en suite bathrooms, a terrace and a corridor. The three most important rooms in this house are The living room │ Ground floor - 23,52 m2 - Southwest facing - Exit to the terrace - Spacious living room - High ceilings - Exit to the yard - Modern sofa setThe kitchen with dining room │ Ground floor - 21,73 m2 - West facing - Exit to the covered terrace - Island kitchen - Equipped with household appliances - Stove - Oven - Kitchen hood - Dishwasher - Refrigerator with freezer - Modern table - 6 ChairsThe bedroom │ Ground floor - 19,37 m2 - Southwest facing - Exit to the yard - Modern design - Wardrobe closet - Bathroom with shower - Double bed - Dressing table - LightingAbout the houseThe entrance to the house is on the ground floor level, from the southeast side, and vertical communication takes place via an internal staircase. The basic architectural characteristics of this modern holiday home are:● Floors │ Ground floor + First floor● Orientation │ Southwest● External walls │ Styrofoam insulation 10 cm + Block brick wall 25 cm │ Stone cladding 10 cm + Styrofoam insulation + Block brick wall 25 cm ● Concrete slab floors● Roof │ Pitched roof covered with clay tiles● Parking for two cars● Built in 2021Furniture and equipmentFurniture │ All furniture is included in the priceEquipment │ Video intercom - Alarm system for the house - Video surveillance - Modern lighting - Modern sanitary wareJoinery │ PVC joinery with double glazing - Aluminum shutters - Mosquito screens - PVC entry door - Classic interior doorsMultimedia │ SAT TVHeating and cooling● Air conditioning - Solar collectors (2) - Combined water boiler● Underfloor heating - electric │ Ground floor (Living room - Kitchen with dining room - Corridors - Bathrooms) - First floor (Corridors - Bathrooms)FlooringTop quality ceramic tiles │ Ground floor (Living room - Kitchen with dining room - Corridors - Bathrooms - Terraces - Covered terrace) - First floor (Bathrooms - Terraces)Parquet │ Ground floor (Bedrooms) - First floor (Bedrooms)Outdoor spaceFences │ Hedge - A stone wall - Concrete wallDriveway │ Metal door - Motor drive - Slide openingPedestrian entrance │ Metal door - Video intercomOutdoor pool● Skimmer pool 28,80 m2 │ Concrete construction - Pool liner: Foil - Disinfection of water with chlorine - Parasols ● Spacious sunbathing area │ Deckchairs - Outdoor shower Services● Connection to the power grid │ Three-phase current │ 13,5 kW● Connection to the water supply network● Biological waste water purifier● Unpaved public
Features
- Type
- Single-family detached house
- Contract
- Sale
- Lift
- No
- Surface
- 141 m²
- Rooms
- 3
- Bedrooms
- 3
- Kitchen
- Kitchen diner
- Bathrooms
- 3
- Furnished
- Yes
Price information
- Price
- € 780,000
- Price per m²
- 5,532 €/m²
Energy efficiency
Year of construction
2021Condition
New / Under constructionEnergy certification
Exempt
Additional options























