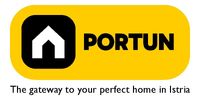1/21


Single-family detached house 327 m², new, Kaštelir-Labinci
Kaštelir-Labinci€ 1,950,000
Note
Listing updated on 04/24/2025
Description
This description has been translated automatically by Google Translate and may not be accurate
reference: 20792
This spacious villa with an airy design is only in the project phase, but it is already clear that it has many attributes that will satisfy even the most discerning clientele. A carefully chosen location on a hill in the hinterland of Poreč is the ideal place to build a villa like this - a view of the sea is guaranteed, and numerous attractions and tourist facilities are just a few minutes" drive away. The modern villa, whose living space extends through the ground floor and first floor, is a luxurious building in which eight guests can be comfortably accommodated in four bedrooms with separate bathrooms. The house is equipped with modern technical devices and systems, which will provide future users with a high level of comfort and safety. The airy design continues in the interior of the villa, so we expect that the house will have an abundance of natural light, which should not be too much thanks to the vertical and horizontal elements on the front of the building. The space in front of the villa is intended for an overflow pool with one glass wall that allows visitors to the sunken part of the terrace to see all the events below the surface of the pool. If you have any questions about this dynamic project or want to visit the location, we are happy to help you. LocationIstria represents an ideal combination of crystal clear sea, hills and valleys, playful rivers and waterfalls, sun-drenched vineyards and numerous historical and cultural sights. On the western coast of the Istrian peninsula, there is a city with a thousand-year history, Poreč – with the charming old town with its mosaics and sights under the auspices of UNESCO, the tradition of wine and olives cultivation, local varieties and groceries, quiet coves, long coastline and green interior riches make it an ideal place to live. Sea │ Beach 10 km Services │ Food store 1000 m - Cafe or bar 1000 m - Inn or restaurant 100 m - Health center 10 km - Marina 10 km Sports and fun │ Golf course 40 km - Thermal spa Istarske toplice 28 km - Aquapark Istralandia 18 km - Cycling and hiking trail Parenzana 4 km - Adventure park 9 km Nearby towns │ Motovun 25 km - Umag 26 km Traffic │ Nearest highway entry 7 km - Portorož Airport 34 km Attractions │ Protected forest in the Mirna river valley 14 km LayoutThe luxury villa with a superb layout, with 328 square meters, is spread over two floors, namely the ground floor and the 1st floor. Ground floor │ The entrance to the villa is on the ground floor. This 178,14 m2 floor includes a living room with kitchen and dining room 95,60 m2, two terraces, one bathroom, a lavatory, a sauna and a storage space. First floor │ Internal straight stairs lead to the upper level, that is to the 1st floor. This 149,46 m2 level features four bedrooms with en suite bathrooms, two covered terraces, 2x corridor and staircase. The two key rooms in this villa are The living room with kitchen and dining room │ Ground floor - 95,77 m2 - Southwest facing - Sea View - Exit to the covered terrace - Playroom with billiards next to the living room - Large glass walls - Modern lighting - Island kitchen - Large table - 10 ChairsThe master bedroom │ First floor - 28,88 m2 - Southwest facing - Sea View - Exit to the covered terrace - Wardrobe closet - Bathroom with shower - Double bed - Modern lightingExtras● Parking for four carsAbout the villaThe entrance to the villa is on the ground floor level, from the northwest side, and vertical communication takes place via an internal staircase. The basic architectural characteristics of this modern villa are:● Floors │ Ground floor + First floor● Orientation │ Southwest● External walls │ Styrofoam insulation 10 cm + Concrete wall● Concrete slab floors● Roof │ Flat roof with TPO membrane● E.P.C. │ Awaiting EPC● Planned start of construction in 2025/2 │ Planned completion of construction in 2026Furniture and equipmentFurniture │ All furniture is included in the priceEquipment │ Alarm system for the house - Video surveillance - Smart-house system - Modern lighting - Modern sanitary ware - Bathroom furnitureJoinery │ Aluminum joinery with double glazing - Motorized blinds - Modern entry door - Minimalist interior doorsEntertainment and multimedia equipment │ SAT TV - Billiard tableHeating and cooling │ Underfloor heating - Fan coils - Heat pumps - Combined water boilerFlooring │ Top quality ceramic tiles - Multi-layer parquetOutdoor spaceEquipment │ Outdoor lighting - Charger for electric vehicles - Automatic irrigation - Drip irrigationFences │ Hedge - WallDriveway │ Modern doors - Motor drivePedestrian entrance │ Modern doors - Video intercomOutdoor pool● Overflow pool 57,94 m2 │ Concrete construction - Pool liner: Ceramic tiles - Salt water (disinfection by chlorine electrolysis) - Water heating - LED lighting ● Spacious sunbathing area │ Beach lighting - Fire pit Services● Connection to the power grid │ Photovoltaic panels 6 kW● Connection to the water supply network● Planned connection to the sewa
Features
- Type
- Single-family detached house
- Contract
- Sale
- Lift
- No
- Surface
- 327 m²
- Rooms
- 4
- Bedrooms
- 4
- Kitchen
- Kitchen diner
- Bathrooms
- 3+
- Furnished
- No
Price information
- Price
- € 1,950,000
- Price per m²
- 5,963 €/m²
Energy efficiency
Year of construction
2024Condition
New / Under constructionEnergy certification
Exempt
Additional options



















