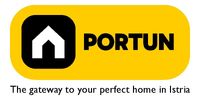1/11


Single-family detached house 222 m², new, Luka, Poreč
PorečLuka€ 825,000
Note
Listing updated on 04/24/2025
Description
This description has been translated automatically by Google Translate and may not be accurate
reference: 20834
The new house with a pool has three bedrooms and four bathrooms, and it is ideally situated in a pleasant small settlement a few kilometers away from Poreč. The construction of the house is underway, and it is planned to be completed by the end of 2024. The residential space spans three floors with a total area of 223 square meters. On a plot of 548 square meters, there is a pool and parking for two cars, with plans to arrange a sunbathing area by the pool. The house features modern terraces on each floor, with a special emphasis on the terrace on the top floor, which includes a whirlpool bathtub. On the ground floor, there is a spacious living room with a kitchen and dining area, a guest toilet, a wellness area, and a technical room. Large glass surfaces in the living room provide plenty of natural light and connect the indoor space with the outdoor area. On the first floor, there are three bedrooms, each with its own bathroom and a wardrobe accompanying the largest room. The top floor boasts a large terrace with a whirlpool bathtub and a sauna for relaxation. The house is equipped with modern amenities such as underfloor heating, air conditioning, aluminum joinery, motorized blinds, and modern sanitary ware. Considering its proximity to Poreč and beaches, as well as numerous amenities and high-quality equipment, this is an excellent choice for a family of five or six members. LocationThe lush Mediterranean greenery and forests merge with the blue seas to make a magical landscape of the Istrian oasis, which is perfect for lovers of simple and fulfilling life, but also for all those who like to combine modern living with natural ambient. On the western coast of the Istrian peninsula, there is a city with a thousand-year history, Poreč – with the charming old town with its mosaics and sights under the auspices of UNESCO, the tradition of wine and olives cultivation, local varieties and groceries, quiet coves, long coastline and green interior riches make it an ideal place to live. The quiet, green setting on the west coast of Istria, near Poreč, where the house is positioned, offers numerous amenities:Sea | Beach 4 km Services | Food store 950 m - Cafe or bar 400 m - Inn or restaurant 3 km - Elementary School 450 m - Health center 3 km - Marina 4 km Sports and fun | Soccer field 4 km - Basketball court 3 km - Water Park Aquacolors 5 km Nearby towns | Vrsar 10 km - Tar 10 km Traffic | Highway entry Baderna 7 km - Pula Airport 54 km Attractions | Geomorphological nature monument Baredine Pit 9 km LayoutThe modern designed house, with 223 square meters, is spread over three floors, i.e. through the ground floor, the 1st floor and the attic. Ground floor | The entrance to the house is on the ground floor. This 94,05 m2 floor includes a living room with kitchen and dining room, a covered terrace 24,51 m2, a lavatory, a corridor, a wellness and a sauna. First floor | Internal turning stairs lead to the upper level, that is to the 1st floor. This 86,79 m2 level features two bedrooms with en suite bathrooms, one bedroom with en suite bathroom and walk in closet, two covered terraces and a corridor. Attic | Internal turning stairs lead to the attic, the highest level of this house. This floor, with 41,85 m2, boasts a terrace 70,28 m2, one bathroom, a corridor, a sauna and 2x storage space. The most important room in this house is: The living room with kitchen and dining room | Ground floor - 49,26 m2 - Southwest facing - Exit to the covered terrace - Large glass walls let in plenty of light - TV - Island kitchen - Modern design - Table - 6 ChairsParking spaces• Parking for two carsAbout the houseThe entrance to the house is on the ground floor level, from the northwest side, and vertical communication takes place via an internal staircase. The basic architectural characteristics of this modern two-story building are:• Floors | Ground floor + First floor + Attic• Orientation | Southwest• External walls | Styrofoam insulation 10 cm + Block brick wall 25 cm • Concrete slab floors• Roof | Pitched roof covered with clay tiles• Construction began in 2023/5 | Planned completion of construction in 2024/12EquipmentEquipment | Alarm system for the house - Video surveillance - Modern sanitary wareJoinery | Aluminum joinery with double glazing - Motorized blinds - Aluminum entry door - Minimalist interior doorsHeating and cooling | Underfloor heating - Air conditioning - Heat pumps - Combined water boilerFlooring | Top quality ceramic tilesOutdoor spaceFences | Concrete wallRelaxation zones• Outdoor relaxation area• Skimmer pool | Concrete construction - Pool liner: Foil - Disinfection of water with chlorine• Hydro massage bath• Indoor relaxation area• SPA - Sauna Services• Connection to the power grid• Connection to the water supply network• Planned connection to the sewage network• Paved public access roadReal estate statusThe land is located entirely within the boundaries of the construction area. DocumentationExtracted d
Features
- Type
- Single-family detached house
- Contract
- Sale
- Lift
- No
- Surface
- 222 m²
- Rooms
- 3
- Bedrooms
- 3
- Kitchen
- Kitchen diner
- Bathrooms
- 3+
- Furnished
- No
Price information
- Price
- € 825,000
- Price per m²
- 3,716 €/m²
Energy efficiency
Year of construction
2024Condition
New / Under constructionEnergy certification
Exempt
Additional options









