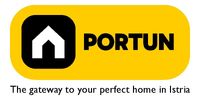1/25


Single-family detached house 85 m², new, Barban
Barban€ 480,000
Note
Listing updated on 04/24/2025
Description
This description has been translated automatically by Google Translate and may not be accurate
reference: 20812
Immersed in a dense oak forest, in a completely peaceful location not far from Barban, this new family house with three bedrooms, a large garden and a guest house offers accommodation in peace and greenery for a total of eight people. The house was built in 2022, on a plot of land of more than 1,300 square meters, and is characterized by a simple and functional layout and excellent communication with the garden. The garden is surrounded on three sides by a lush autochthonous forest, and a guest house has been built on the southern part, next to which there is a large covered terrace with a barbecue. Both houses have proper legal status and can be used for tourist rental - quite successfully considering the peaceful environment, proximity to beaches and numerous attractions. LocationIstria represents an ideal combination of crystal clear sea, hills and valleys, playful rivers and waterfalls, sun-drenched vineyards and numerous historical and cultural sights. Secluded but easily accessible location in the interior of Istria, where the house is positioned, is rich in various amenities:Sea | Raša bay 10 km Services | Food store 3 km - Cafe or bar 3 km - Inn or restaurant 3 km - Elementary School 3 km Sports and fun | Soccer field 3 km - Nature park Kamenjak 42 km Nearby towns | Labin 17 km - Pula 26 km Traffic | Highway entry Žminj 15 km - Pula Airport 25 km Attractions | Cave Feštinsko Kraljevstvo 9 km About the propertyThe estate which extends to 1.326 square meters comprises: Main house | 3 Bedrooms - 2 Bathrooms - 85,78 m2Auxiliary house | 1 Bedroom - 1 Bathroom - 29,00 m2LayoutThe entrance to the house is on the ground floor. The bright house with a modern layout, with 0 square meters features a living room with a kitchen and a dining room, one bedroom, two bedrooms with bathrooms, one toilet and a covered entrance. The two key rooms in this house are The living room with kitchen and dining room | 26,30 m2 - Southeast facing - A view of the forest - Excellent orientation ensures plenty of natural light - Exit to the yard - Two-seater - TV - Modern lighting - Two-line kitchen - Equipped with household appliances - Kitchen counter - Oven - Kitchen hood - Dishwasher - Table - 4 ChairsThe master bedroom | 16,57 m2 - A view of the forest - Modern design - Wardrobe closet - Bathroom with shower - Double bed - LightingAbout the houseThe entrance to the house is on the west side. The basic architectural characteristics of this well-maintained one-story house are:• Floors | Ground floor• Orientation | Southeast• External walls | Styrofoam insulation 10 cm + Block brick wall 25 cm • Roof | Pitched roof covered with clay tiles• Parking for three cars• Constructed in the period: 2022 - 2023FurnitureFurniture | All furniture is included in the priceJoinery | PVC joinery with double glazing - Blinds - PVC entry door - Classic interior doorsHeating and cooling | Air conditioning - Electric boiler - ChimneyFlooring | Ceramic tilesOutdoor spaceGreen areas | Neatly maintained lawnFences | Concrete wall - Metal fenceDriveway | Metal door - Slide openingServices• Connection to the power grid• Connection to the water supply network• Septic tank• Paved public access roadReal estate statusA part of the real estate is located within the limits of the residential construction area: • Building land 525 m2• Farmland 801 m2DocumentationExtracted documents | Building permit - Decision on the constructed condition of the buildingArea calculationThe total land area including the footprint of the building(s) amounts to 1.326 square meters. Data source = Cadastre data
Features
- Type
- Single-family detached house
- Contract
- Sale
- Lift
- No
- Surface
- 85 m²
- Rooms
- 4
- Bedrooms
- 4
- Kitchen
- Kitchen diner
- Bathrooms
- 2
- Furnished
- Yes
Price information
- Price
- € 480,000
- Price per m²
- 5,647 €/m²
Energy efficiency
Year of construction
2023Condition
New / Under constructionEnergy certification
Exempt
Additional options























